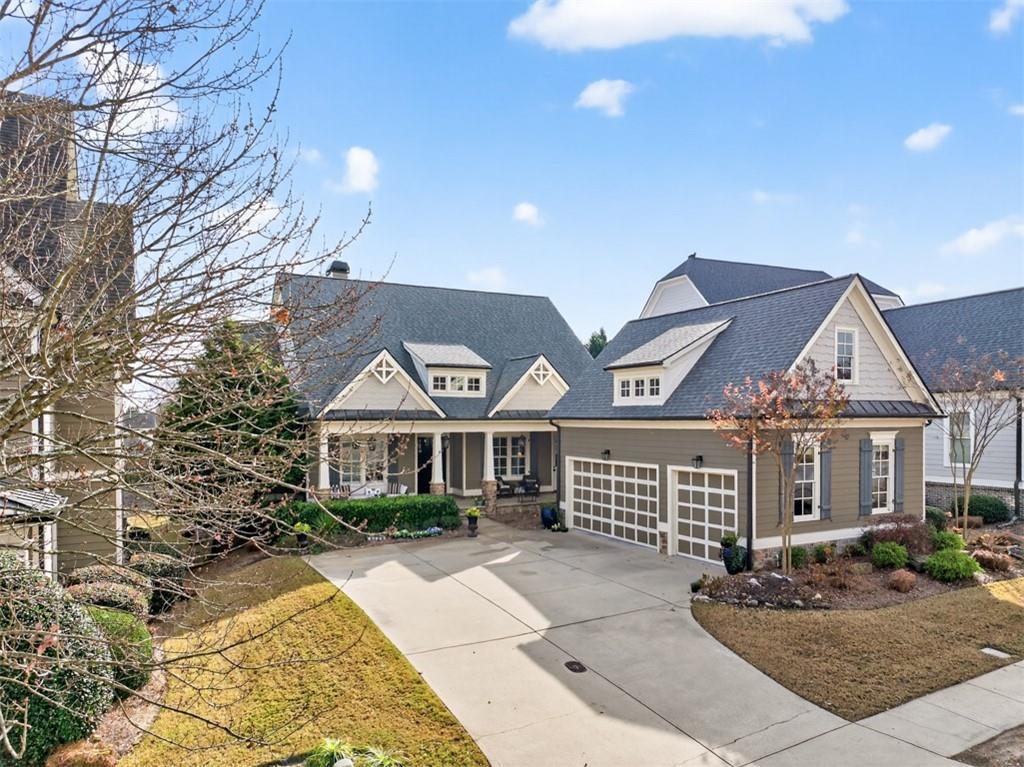
Photo 1 of 86
$855,000
Sold on 1/20/26
| Beds |
Baths |
Sq. Ft. |
Taxes |
Built |
| 4 |
4.00 |
5,400 |
$9,306 |
2007 |
|
On the market:
61 days
|
View full details, photos, school info, and price history
Located in one of the most prestigious Gated Golf- Chateau Elan Resort community. Room for a pool! This incredible residence offers a rare combination of luxury, comfort, and thoughtful design across every level.
The inviting rocking-chair front porch welcomes you into a home filled with natural light, hardwood flooring throughout, and a floorplan that truly lives well. The three-car garage sits slightly detached and connected by a breezeway, offering both charm and exceptional functionality. Lawn maintenance is included, providing effortless living year-round.
The heart of the home is the impressive stacked-stone fireplace flanked by large windows overlooking the perfect, private, fenced-in backyard—with plenty of room to add a pool. The chef’s kitchen features quartz countertops, extensive cabinet and counter space, double ovens, a gas range built into the island, and a huge walk-in pantry. The oversized laundry room is perfectly positioned away from the bedrooms for quiet convenience.
On the main level, you’ll find the primary suite with renovated spa like bath and huge his and her closet with separate entrances. The spacious secondary bedrooms along with a newly and elegantly renovated full bath are also on the main level. The inviting dining room is perfect for entertaining and seats up to 12.
The terrace level is truly extraordinary—almost like its own home. It includes:
A second primary suite with a massive bathroom and an enormous walk-in closet
An additional bedroom with its own full bath
A dedicated movie room with theater seating and a full-size projector
A generous poker/game area
A full entertainment bar com
plete with dishwasher and serving space
Tons of dry storage and additional closets for organization and overflow
The upper deck provides peaceful views of the backyard, and the property offers ample parking for guests.
With all new stainless-steel appliances, meticulous maintenance, a fully fenced-in backyard, and lawn care included, this home is truly move-in ready for its next owner. Enjoy the unmatched amenities and lifestyle of Chateau Elan — a place where others vacation, and you get to live every day.
Listing courtesy of Real Estate by Mimi, Pend Realty, LLC.