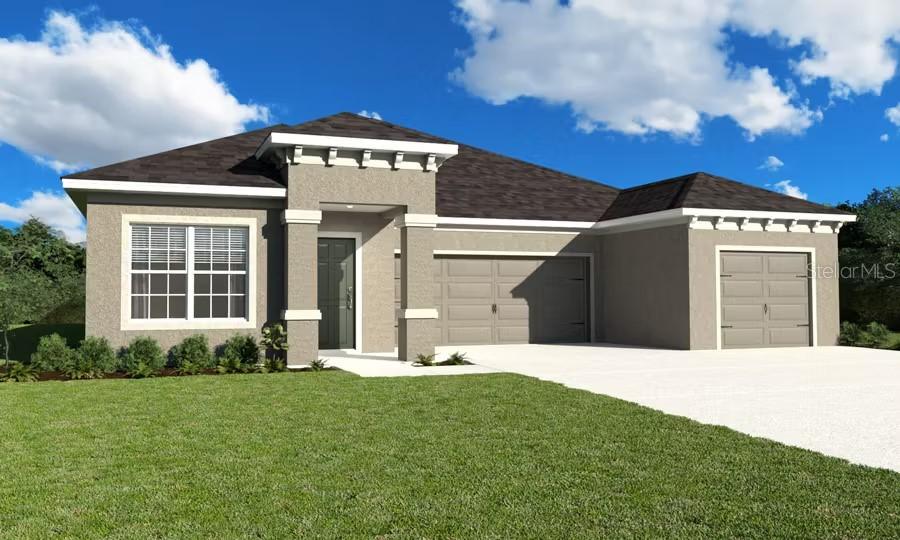
Photo 1 of 4
$511,145
| Beds |
Baths |
Sq. Ft. |
Taxes |
Built |
| 3 |
3.10 |
2,540 |
0 |
2026 |
|
On the market:
64 days
|
View full details, photos, school info, and price history
Under Construction. This brand-new Monroe floor plan by Highland Homes offers modern design, open living spaces, and stylish finishes throughout. Featuring three bedrooms, two bathrooms, and a spacious covered lanai, this home is perfect for comfortable Florida living. The open-concept kitchen is designed with quartz countertops, 36-inch shaker-style cabinets, a counter-height island, and a walk-in pantry. A complete Samsung stainless steel appliance package includes an ENERGY STAR® dishwasher and large-capacity refrigerator. Low-maintenance luxury vinyl plank flooring extends through the main living areas, kitchen, laundry room, and baths, while Mohawk stain-resistant carpet provides comfort in the bedrooms. Additional features include energy-efficient LED lighting and custom 2-inch faux wood blinds throughout the home. The exterior showcases a fully sodded homesite with Florida-friendly landscaping and an irrigation system. Architectural shingles with a limited-lifetime warranty and a built-in pest control system ensure long-term peace of mind. Energy-saving elements such as R-30 insulation, foam-injected block insulation, double-pane Low-E windows, and a programmable thermostat help improve comfort and reduce utility costs. This thoughtfully designed home combines quality construction, energy efficiency, and elegant finishes—ready for move-in upon completion.
Listing courtesy of George Lindsey, III, CAMBRIDGE REALTY OF CENTRAL FL