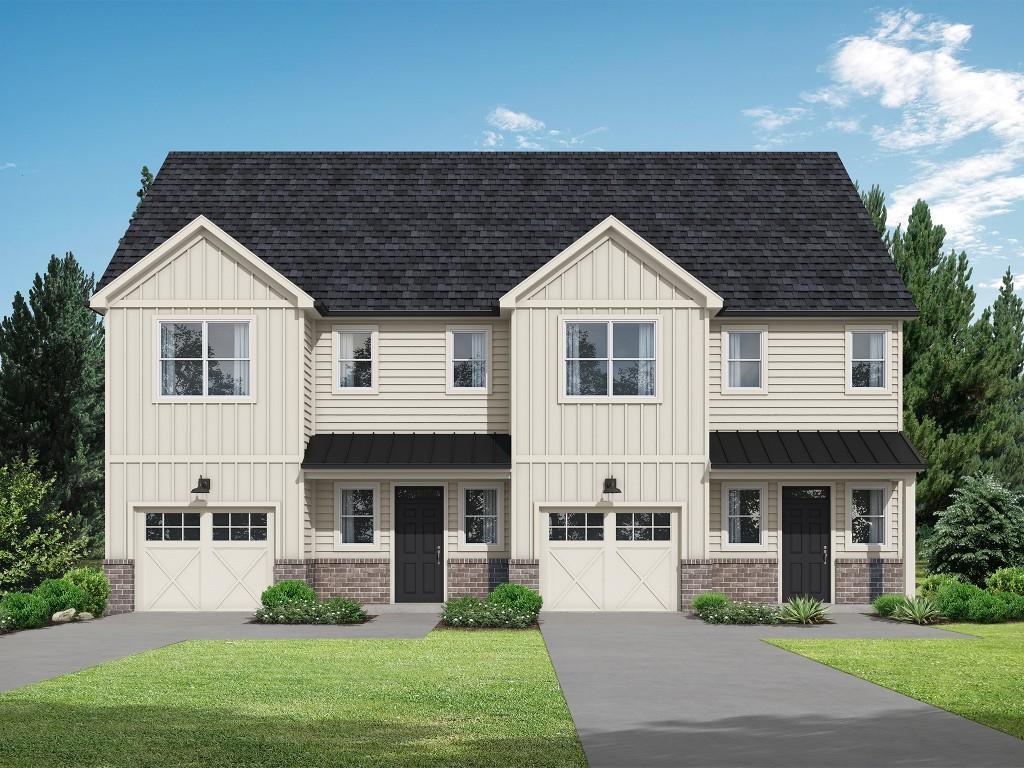
Photo 1 of 5
$299,900
| Beds |
Baths |
Sq. Ft. |
Taxes |
Built |
| 3 |
2.10 |
1,846 |
0 |
2025 |
|
On the market:
101 days
|
View full details, 15 photos, school info, and price history
The Harmony Grove Plan built by Bassett Signature Homes. Welcome home to this beautifully crafted duplex with two-car garage, just minutes from charming Downtown Commerce! This thoughtfully designed residence features durable, easy-maintenance LVP flooring that flows seamlessly throughout the main level. The open-concept layout offers a spacious family room overlooking the functional kitchen boasts white shaker cabinets with soft-close doors and drawers, a kitchen island with bar seating, gleaming granite countertops, stainless steel appliances, and a pantry. Conveniently located on the main level, you will find a mud bench and a powder bath. Upstairs, retreat to the serene Primary Suite featuring elegant trey ceilings leading to a private ensuite with granite countertops, dual vanity, and a shower with a framed enclosure. Two additional bedrooms, a full bath, and a well-equipped laundry room complete the upper level. Step outside to unwind on the covered patio - perfect for morning coffee or evening refreshments. This is an incredible opportunity to own a stylish, low-maintenance home. Ready January 2026. Don't miss your chance to make it yours!
Listing courtesy of Tamra Wade & Avery Pierce, RE/MAX Tru & RE/MAX Tru