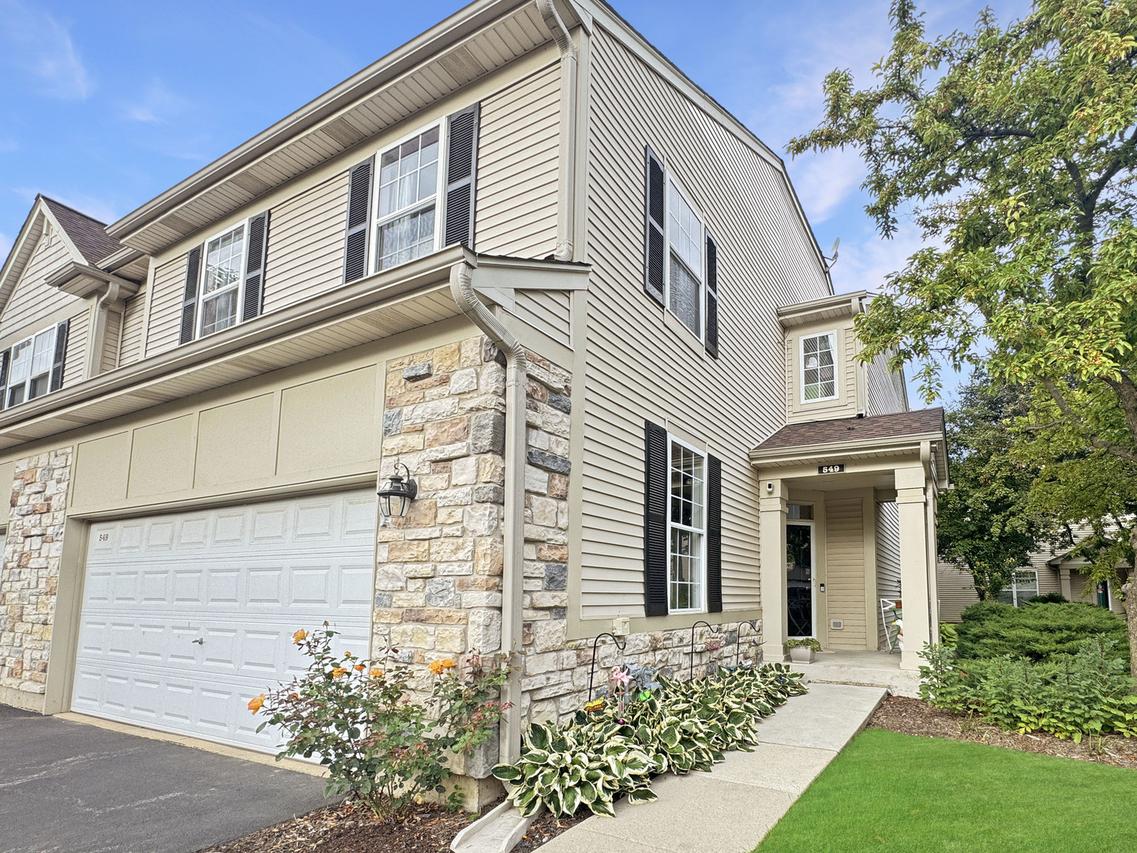
Photo 1 of 20
$285,000
Sold on 9/30/25
| Beds |
Baths |
Sq. Ft. |
Taxes |
Built |
| 3 |
2.10 |
1,600 |
0 |
2000 |
|
On the market:
31 days
|
View full details, photos, school info, and price history
Move-in ready! This beautiful end-unit Biltmore model features 3 bedrooms and a full basement. All bedrooms are located on the second floor, which also includes newer carpet on both the stairs and upper level, as well as new windows in the bedrooms and living room (2021). All bedrooms have ceiling fan and closet organizers. The open floor plan offers a spacious living room with cathedral ceilings, a separate dining room, and an updated kitchen with granite countertops, newer stainless steel appliances, and plenty of room for an eat-in table. The primary bedroom boasts his-and-hers closets and private bathroom. Additional highlights include a radon mitigation system and access to a community clubhouse and gym. VA and FHA financing are welcome, and rentals are allowed.
Listing courtesy of Craig Stein, Baird & Warner