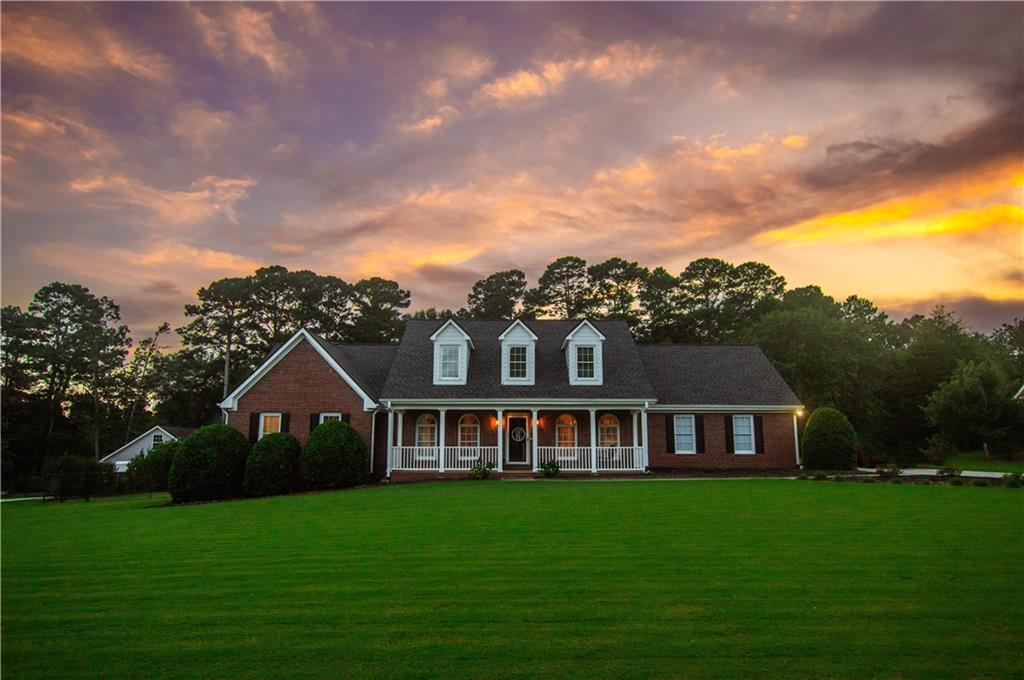
Photo 1 of 48
$459,900
Sold on 11/10/25
| Beds |
Baths |
Sq. Ft. |
Taxes |
Built |
| 4 |
3.00 |
2,904 |
$4,744 |
1996 |
|
On the market:
75 days
|
View full details, photos, school info, and price history
Welcome to 5494 McCullers Lane! This beautiful 3-sided brick home sits on 1 acre and it will not disappoint. The home offers an open floor plan concept with lots of storage space. The welcoming foyer leads to the spacious great room that offers a cozy brick fireplace creating a perfect focal point in the room, along with built-in bookshelves. There is also a flex room off of the great room that would make an ideal office or sunroom. The kitchen is bright & airy, offering lots of cabinet and counter space, a kitchen island/breakfast bar, an eat-in breakfast room, granite counters, tile backsplash, stainless steel appliances & pantry. Separate dining room. The oversized master suite is on the main level & includes a vaulted ceiling, with a large bathroom offering his/her double vanities, separate shower, soaking tub, and his/her closets. Also on the main level you will find two additional spacious secondary rooms, a full bath, plus the mudroom/laundry room. Upstairs you will find a huge finished bonus room that may be used as a 4th bedroom, a full bath and flex space. The bonus room area would be perfect for an in-law/teen suite. Enjoy your morning coffee on the rocking chair front porch. Entertain family & friends from the rear covered deck that overlooks the private & peaceful fenced backyard. This home is conveniently located near schools, shopping, golf courses and entertainment. Sharon/Loganville school district.
Listing courtesy of Jody Swords, Southern Classic Realtors