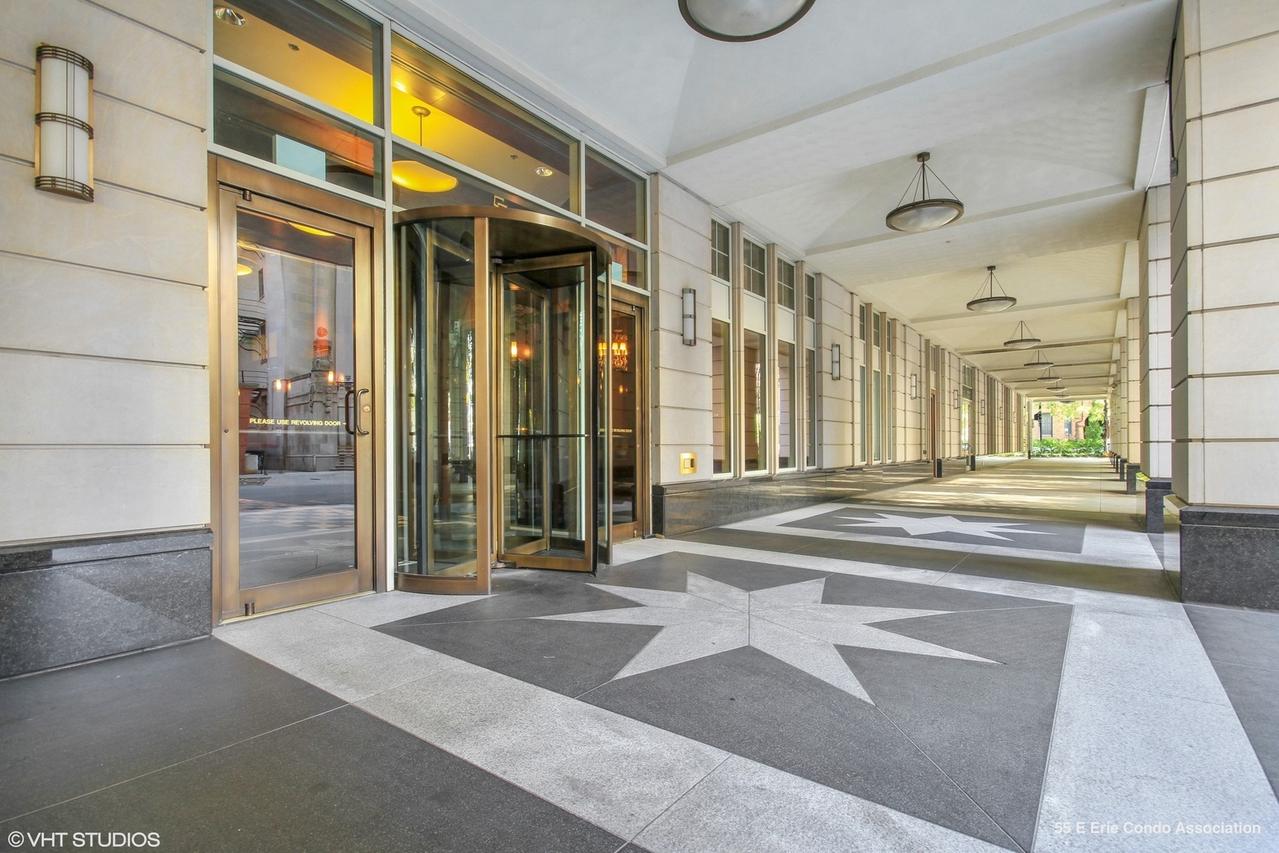
Photo 1 of 23
$3,800,000
| Beds |
Baths |
Sq. Ft. |
Taxes |
Built |
| 3 |
3.10 |
4,165 |
$54,540.56 |
2004 |
|
On the market:
149 days
|
View full details, photos, school info, and price history
A rare chance to realize a bespoke, new construction residence in one of Chicago's most desirable locations, this half-floor penthouse is presented with and designed by the highly-awarded DGI Design x Build. Every detail is ready to be tailored to buyer preference, resulting in thoughtfully curated luxury finishes all the way from bespoke millwork to hand-selected stone or marble. Positioned with southern exposure, the residence offers unobstructed east, south, and west views, expansive ceiling heights, and interiors flooded with natural light. The new design features a thoughtfully proportioned 4,200 square-foot layout of 3 bedrooms and 3.1 baths with a spacious chef's kitchen, walk-in pantry and wine bar, grand living room, and dining area ideal for entertaining. The oversized primary suite offers flexibility to accommodate a private workspace or an additional closet, paired with a spa-inspired bathroom and custom-designed dressing room. The luxurious building amenities include a state-of-the-art fitness center, indoor training lap pool, steam and sauna rooms, social lounge, and professional management. Two premium, side-by-side parking spaces on the second floor are included, and the home is available for purchase with or without build-out plans. There is no denying this half-floor penthouse opportunity; here, the promise is not just an unbeatable location, but also a bespoke home tailored to the highest standards of modern living. This space is also available raw for $2.5M.
Listing courtesy of Margaret Baczkowski, @properties Christie's International Real Estate