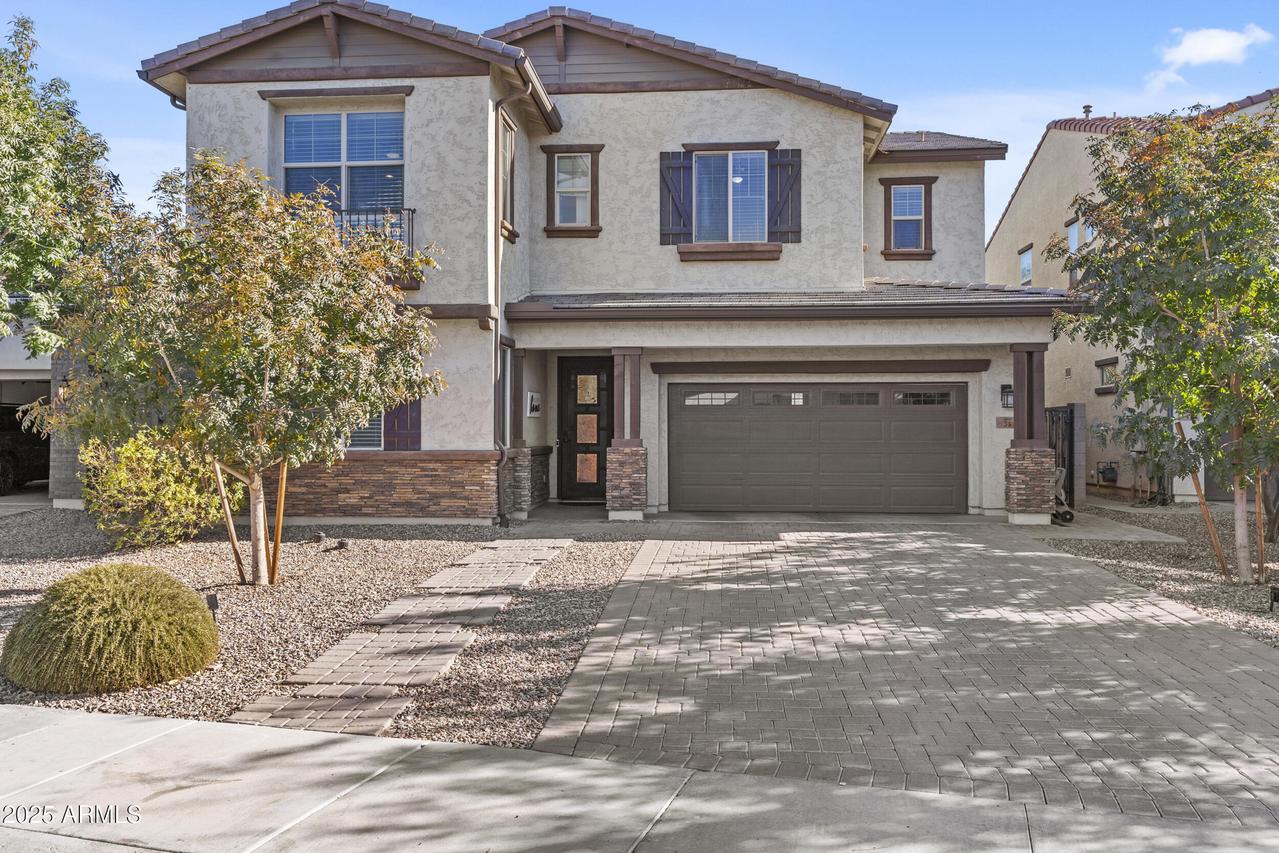
Photo 1 of 60
$715,000
Sold on 5/16/25
| Beds |
Baths |
Sq. Ft. |
Taxes |
Built |
| 4 |
3.50 |
3,063 |
$2,556 |
2017 |
|
On the market:
120 days
|
View full details, photos, school info, and price history
Nestled in an exclusive gated community near Gilbert Downtown/Heritage District, this freshly painted 2-story cul-de-sac home offers 4 bedrooms, 3.5 baths, and a loft. Designed to maximize natural light, the home features large windows throughout, creating a bright and inviting atmosphere. The generous primary suite includes a private balcony to enjoy the beautiful sun rise, dual vanities, a soaking tub, and a walk-in shower. A guest suite with an en-suite bath and walk-in closet adjoins the loft, while the laundry is conveniently located between other two bedrooms. The gourmet kitchen boasts sparkling quartz countertops, a subway tile backsplash, staggered white cabinets, and a Bosch 800 dishwasher. An island with a barnwood backsplash and an artful slat wall create an inviting space for entertaining. Downstairs has a Den and a Powder room. The open living area flows to a maintenance-free turf backyard with travertine stone pavers, a gazebo, and a wide glass patio door for seamless indoor-outdoor living. Additional features include travertine tiles at the entry, a spacious 3-car garage with upgraded systems, and a newer gas heater. Enjoy year-round sunrise views from the primary suite balcony and sunset views through the loft's huge windows. Minutes from Gilbert Downtown and US-60, this move-in ready home with thoughtful upgrades is a must-see!
Listing courtesy of Ameet Nainani, HomeSmart