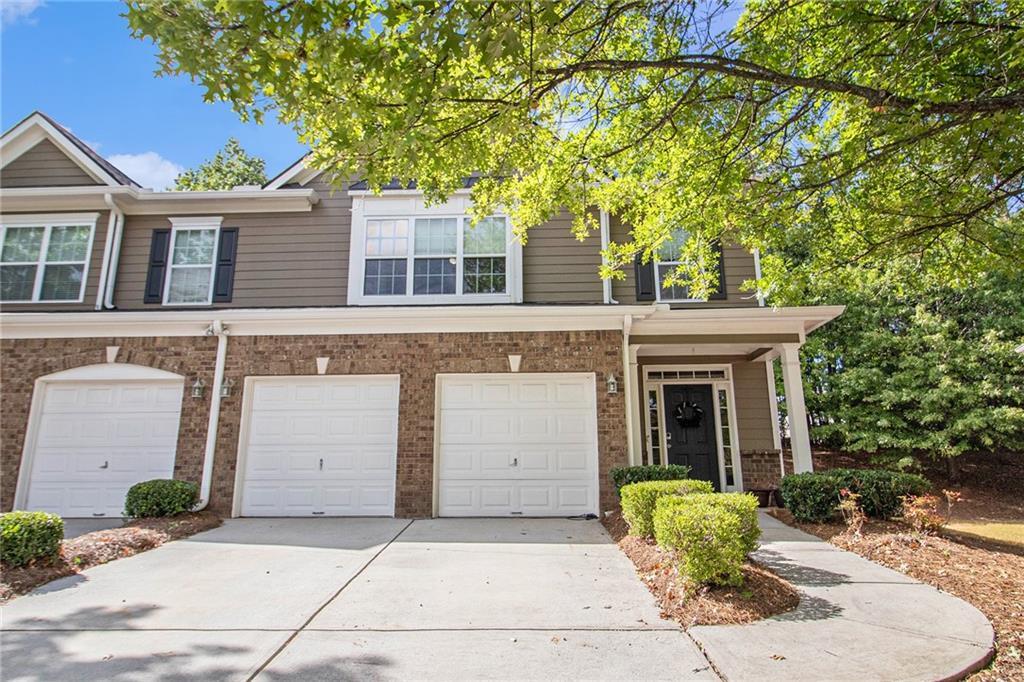
Photo 1 of 26
$250,000
Sold on 11/03/25
| Beds |
Baths |
Sq. Ft. |
Taxes |
Built |
| 3 |
2.10 |
2,102 |
$5,493 |
2006 |
|
On the market:
18 days
|
View full details, photos, school info, and price history
From the moment you step inside, you’re greeted by a soaring two-story foyer and the warmth of gleaming hardwood floors that invite you in. The main level unfolds with an open floor plan designed for connection and comfort. A separate dining room sets the stage for holiday gatherings and intimate dinners, while the family room, centered by a cozy fireplace, becomes the heart of the home. Just beyond, a rear patio offers a seamless transition to the outdoors—perfect for morning coffee or evening relaxation. The kitchen is thoughtfully placed at the center of it all, keeping you connected whether entertaining guests or enjoying a quiet night in. Upstairs, retreat to your oversized primary suite, complete with tray ceilings and a private sitting area—an ideal space to unwind at the end of the day. The spa-inspired bath features a garden tub, separate shower, private commode, and a generous walk-in closet. The upper level also includes a convenient laundry room and spacious secondary bedrooms, offering comfort and versatility for family, guests, or a home office. Practical updates provide peace of mind with a NEW roof (2025) and HVAC systems replaced in 2019 & 2022. A two-car garage adds ease and convenience. Beyond the home, you’ll love the community amenities designed for both relaxation and play: a sparkling pool, tennis courts, playground, walking trails, a dog trail, and even property landscaping and termite control—all maintained by the HOA, giving you more time to enjoy the lifestyle you’ve dreamed of. This is more than a home—it’s a place where memories are made, milestones are celebrated, and every day feels like a step closer to the life you’ve imagined.
Listing courtesy of Mark Spain & Renee Stutts, Mark Spain Real Estate & Mark Spain Real Estate