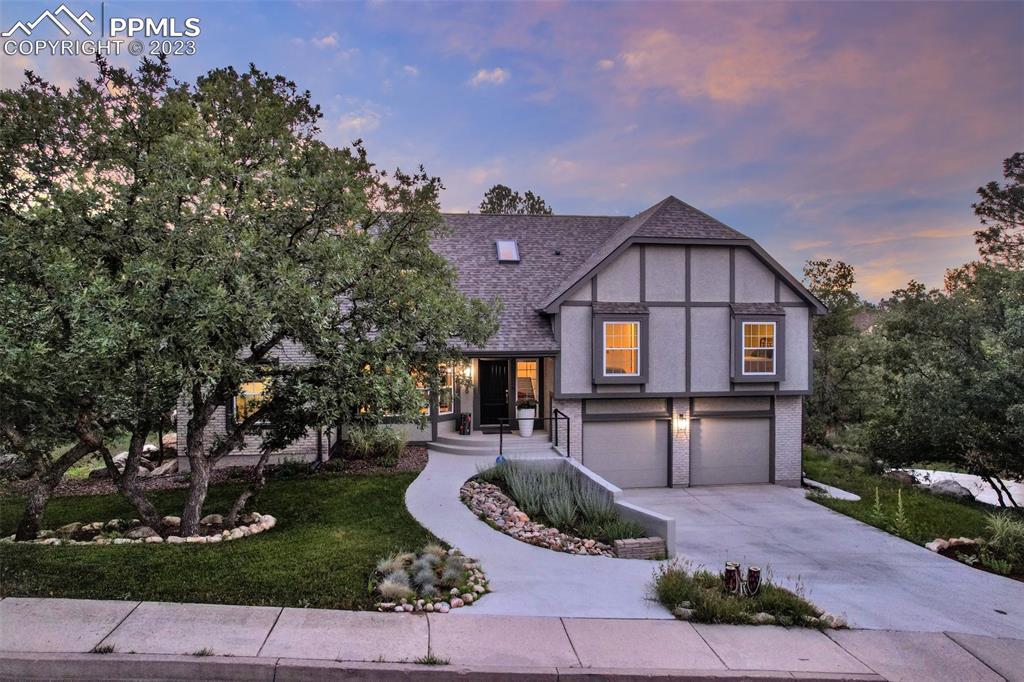
Photo 1 of 1
$1,100,000
Sold on 5/22/23
| Beds |
Baths |
Sq. Ft. |
Taxes |
Built |
| 5 |
2.10 |
3,766 |
$2,370.74 |
1982 |
|
On the market:
70 days
|
View full details, photos, school info, and price history
This beautifully rennovated Modern Farmhouse in the Broadmoor showcases great design, rare craftsmanship, and a split-level layout with clean contemporary lines. Special features include wide plank oak engineered hardwood throughout, soaring paneled ceilings, open staircase, two woodburning fireplaces with custom floor-to-ceiling tile and the spectacular gourmet kitchen with quartz counters and island and 38" Ialian gas range. The loft is a focal paint, providing a large open space to use for projects or an office, plus an extra room. The master bedroom suite includes an ultra-luxurious private master bath with 24"x48" Spanish porcelain tile, soaking tub, and washlet. There are 3 additional bedrooms and two more baths upstairs, including a second en-suite bedroom with a private bath. The newly-finished garden-level basement has a porcelain tile floor, 3/4 bath, 5th bedroom, bonus room and wet bar. No detail has been overlooked and yet the effect is effortless and comfortable. Sleek lines and luxe finishes by top brands like Kohler, Phylrich, Porcelanosa, Barcly, Wetstyle, and Icera have been used throughout. Newer heating and cooling systems, a newer roof, expanded composite deck, and updated landscaping make the transformation complete. This spectacular residence has been completely redone from top to bottom. The oversized 2 car garage is 760 sq ft, with plenty of room for a large workshop. The location feels private and serene, with gently sloping lot, natural scrub oak, and mature pines yet is just minutes from miles of mountain trails, downtown, shopping and award-winning D-12 schools.
Listing courtesy of Sylvia Jennings, Berkshire Hathaway HomeServices Rocky Mountain