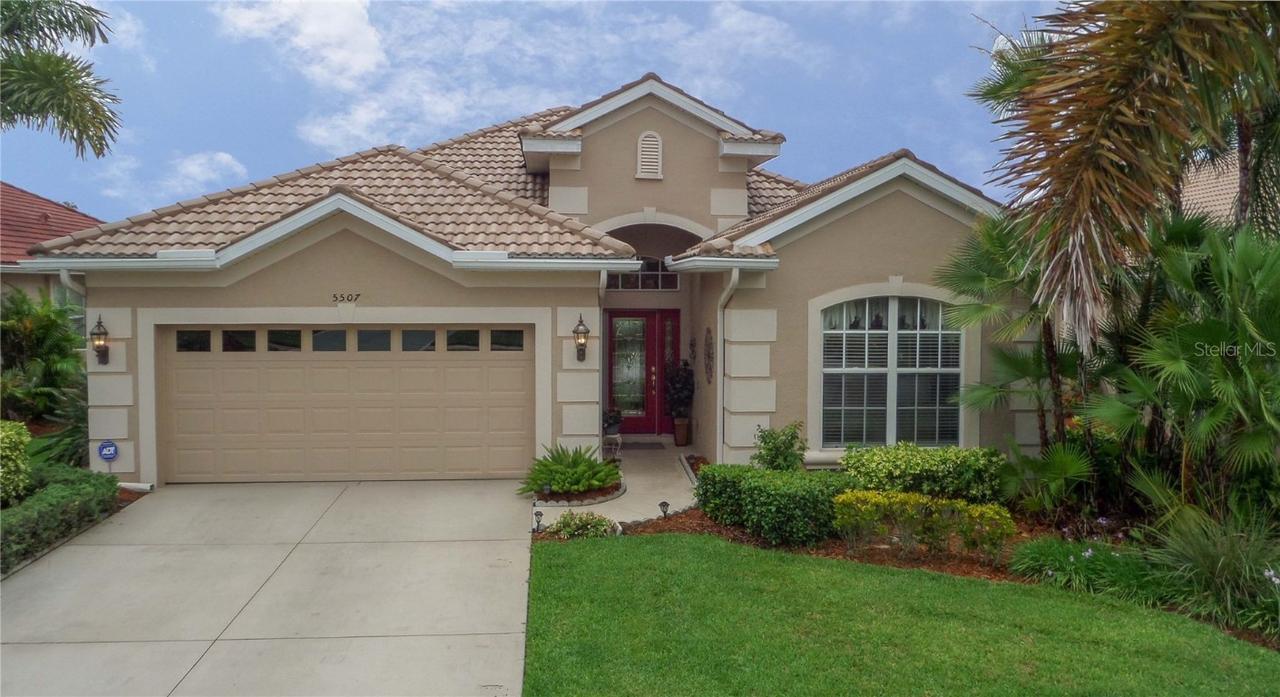
Photo 1 of 1
$475,300
Sold on 7/22/21
| Beds |
Baths |
Sq. Ft. |
Taxes |
Built |
| 4 |
2.00 |
2,214 |
$3,435 |
2004 |
|
On the market:
35 days
|
View full details, photos, school info, and price history
***Multiple Offers - HIGHEST AND BEST DUE BY 6/17 at midnight*** NOW is the time to start living the resort lifestyle you have always dreamed about. Don't miss this immaculate custom built 4 bedroom, 2 1/2 bath, 2 car garage, POOL HOME
located directly on the golf course, with one of the Most Breathtaking VIEWS in Heron Creek. Pull up your driveway & appreciate the pristine tropical landscaping & quiet neighborhood. Landscape includes mulch, flowers in bloom, solar lanterns & lush green grass. Open the decorative front door & get ready to "fall in love" upon entering your new home. The inviting foyer features a stunning pendant light & coffered tray ceiling with crown molding. Architectural details are everywhere in this home, from arched entryways & accent pillars to crown molding throughout. Ceramic tile throughout the main living areas makes cleaning a breeze & pet friendly. The hallway leads you to an expansive & spacious Great Room with cozy electric fireplace, plant shelves with lighting & a custom entertainment center built specifically for that space! So grab the family, pop the popcorn, turn on the surround sound speakers and have a movie night. The centrally located chef's kitchen overlooks the Great Room so you won't miss out on any of the conversations! It boasts a tile backsplash, solid wood cabinets & under cabinet lights, Stainless Steel appliances, closet pantry, plant shelves, oversized breakfast bar & an abundance of cabinet & counter space. The quaint breakfast nook is the ideal spot to enjoy morning coffee while taking in the serene backyard view from your aquarium windows. Watch the golfers on the 9th hole green or the wildlife frolic around the lake. The formal dining room is perfect for entertaining your family and friends. An accommodating study/den with double French door entry is a great space to relax and unwind. This space also features a closet & could be used as a 4th bedroom! The remarkable master suite is your own sanctuary with a plentiful amount of windows allowing in the natural sunlight & ornate tray ceiling. Two walk-in-closets with full length mirror doors line the hall leading you to your en-suite master bathroom complete with dual sinks, make-up vanity, under vanity lighting, Roman walk-in-shower, garden tub & a seperate toilet stall. This meticulously maintained home has the perfect split floor plan for having company. The two large, nicely appointed, guest bedrooms are light, bright & complimented by a full bath with solid surface counters and tub/shower combination. A pocket sliding door can be closed off for the uttermost of privacy for your guests. A powder room with a charming chandelier and pedestal sink is a great place to get ready for an evening out! The backyard oasis is the epitome of Florida living. Open the cascading sliding glass doors to an oversized screened in lanai, great for entertaining, grilling out or sunbathing. Feeling hot? You’re in luck – take a dip into your sparkling blue pool! With its warm sense of community, Heron Creek offers Arthur Hills design 27 hole golf course, 5 lighted tennis courts, resort style pool, fitness center, activities galore, as well as elegant and casual dining. HOA fees include all ground maintenance, irrigation, Cable, High Speed Internet & guarded gate entry! Hurry "Nothing Compares" This Home is a must see to really enjoy the many custom features and upgrades these sellers have put into the home.
Listing courtesy of Jason Ester, RE/MAX ALLIANCE GROUP