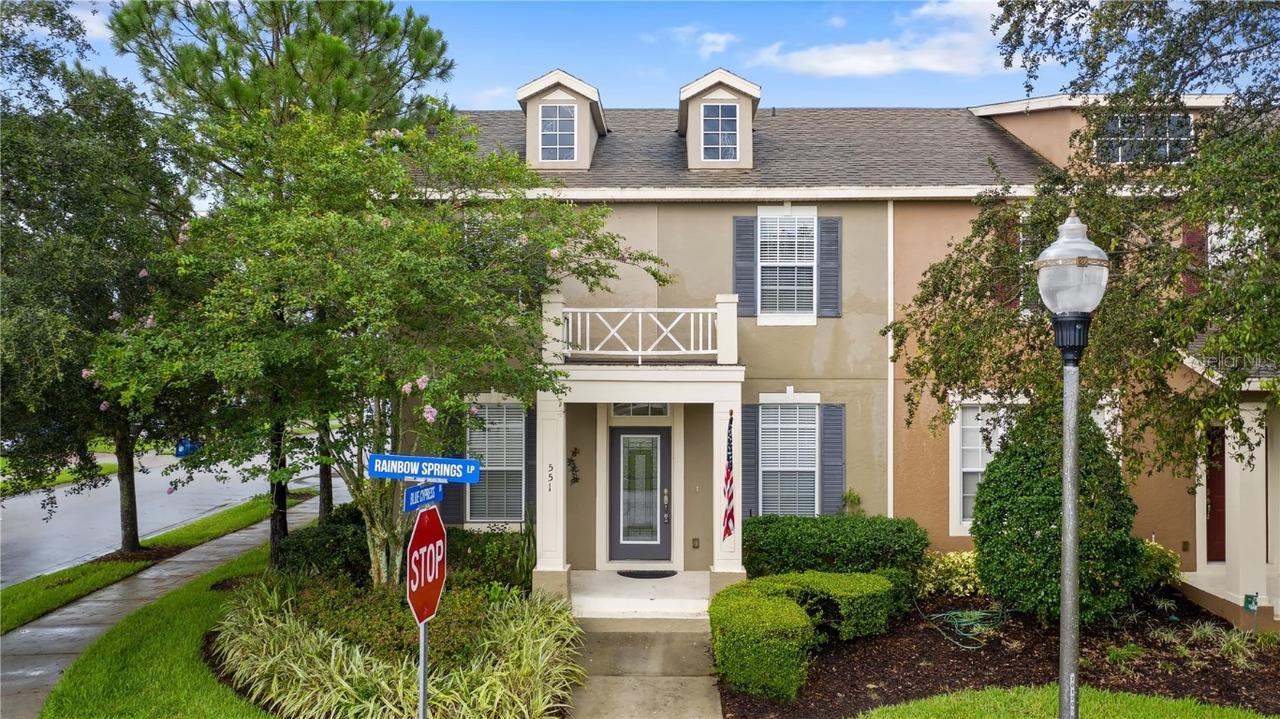
Photo 1 of 1
$275,000
Sold on 8/30/21
| Beds |
Baths |
Sq. Ft. |
Taxes |
Built |
| 3 |
2.10 |
1,706 |
$2,746 |
2008 |
|
On the market:
26 days
|
View full details, photos, school info, and price history
Gated community with amazing recreational facilities. Water access to private lake, tennis, basketball, fitness and pool with incredible waterslide. All located just one mile from downtown Clermont with shops, restaurants, waterfront community activities and more. This is a great floor plan; the master suite is downstairs, has wainscoting trim accents, and even a surround sound system in the ceiling. This was a former model home, so tons of extras throughout, including the beveled glass front door, extra trim work and materials. Master bath with solid-surface countertops and a nice walk-in closet. The living room has crown molding, speakers in the ceiling, wainscoting and pretty engineered hardwood flooring. The formal dining room area also has the same flooring, high windows to let in natural light and crown molding. The kitchen is perfect — granite countertops, island, tons of oversized cabinetry and even some glass fronts. Two pantry areas on top of that mean tons of extra storage space. The white cabinets and stainless steel appliances over the darker granite are gorgeous. Over the sink is a window that looks out over the private, covered porch. Convenient half-bath also downstairs. Upstairs is a huge loft, plenty of space for both a fun, entertaining area and a home office/den area. Very flexible room for many configurations. Two more bedrooms and another full bath upstairs. There is a rear-entry two-car garage and plenty of additional parking in front of the home. Fantastic location plus incredible community facilities. Please see the interior/drone video and make your appointment.
Listing courtesy of Dawn Giachetti, PREMIER SOTHEBY'S INT'L REALTY