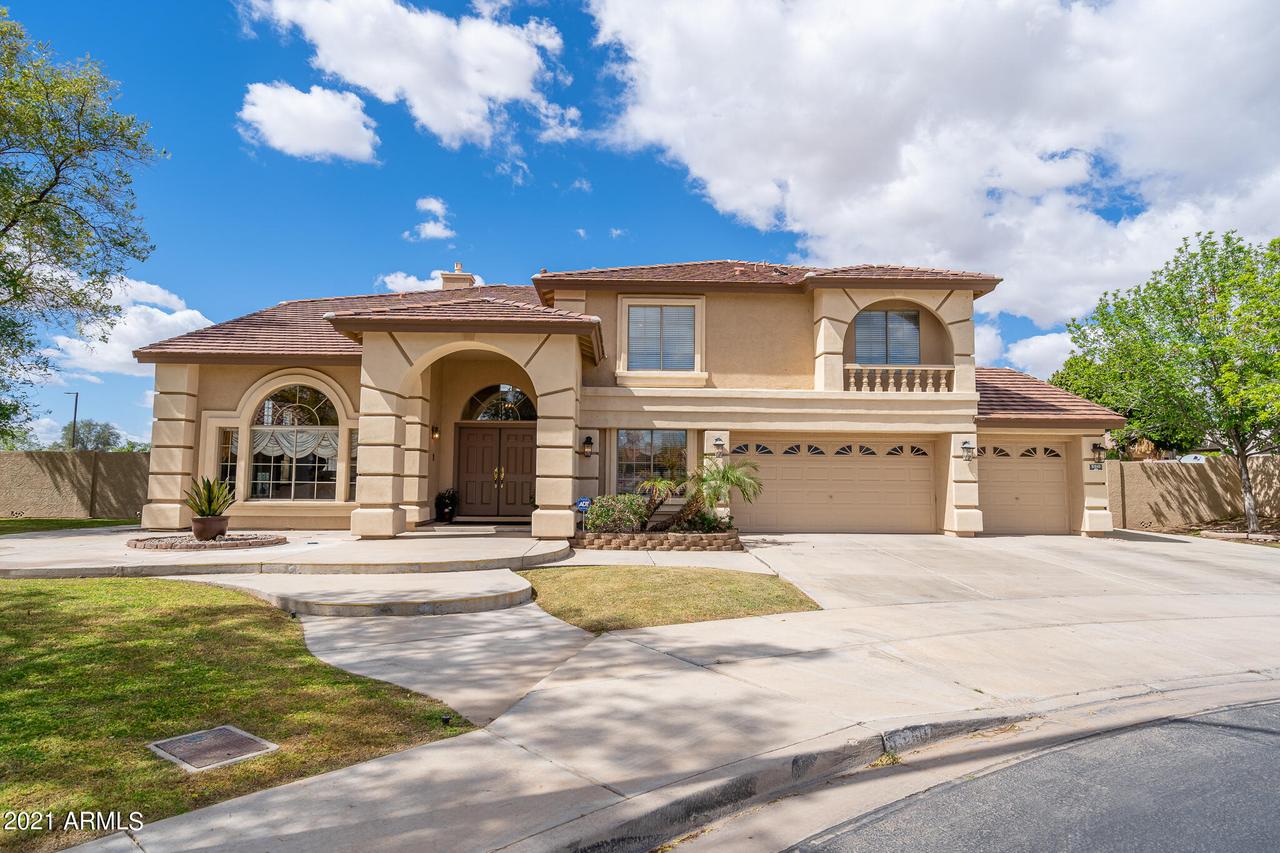
Photo 1 of 1
$712,000
Sold on 5/10/21
| Beds |
Baths |
Sq. Ft. |
Taxes |
Built |
| 5 |
3.50 |
4,595 |
$4,431 |
2003 |
|
On the market:
52 days
|
View full details, photos, school info, and price history
Staying @ home will be a pleasure when you own this popular Hancock floor plan! Built w/ too many upgrades to list, you'll love the impressive formal living room w/ sloping high ceiling. Kitchen boasts custom cabinetry, gas cooktop & double ovens. Home equipped with intercom system & built-in speakers. Big family room w/wet bar & French doors leading to expansive covered patio & huge backyard! One first floor bedroom w/ensuite & 3 large bedrooms on 2nd floor. Big Bonus room w/slider to walk-out deck overlooking expansive lot. Oversized Master suite w/ double closets, each w/custom organizing. Double-sided fireplace creates a spa-like oasis @ Master bath. Separate walk-out slider @ master overlooking Custom pool w/raised spa & grotto. Less than 30 mins to downtown. Welcome home!
Listing courtesy of Tracy Duncan, Coldwell Banker Realty