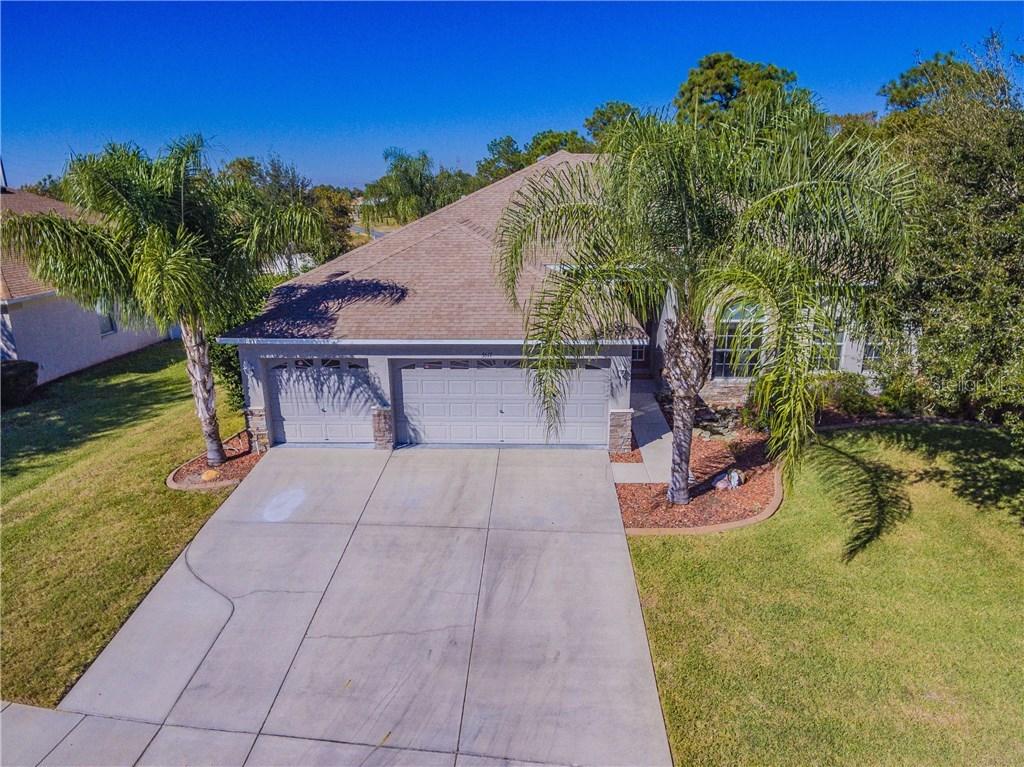
Photo 1 of 1
$264,900
Sold on 2/24/17
| Beds |
Baths |
Sq. Ft. |
Taxes |
Built |
| 5 |
3.00 |
2,551 |
$4,111 |
2006 |
|
On the market:
95 days
|
View full details, photos, school info, and price history
Your oasis awaits !!! Commanding curb appeal with stone stacked elevation and perfectly manicured grounds, welcome you to this exceptional home in very desirable Sterling Hills. This executive home, embodies perfection. It features more than 2,500 sq/ft, an open and split floor plan featuring 5 bedrooms, 3 baths, 3 car garage and an over-sized lot with more than ¼ of an acre (fenced for maximum privacy). Elegance abounds in every corner. Fall in lovely with the sprawling dark wood floors, spanning throughout main living areas. The kitchen is a Chef’s dream with its 42” Cherry wood cabinets, gleaming granite and mosaic back splash. Exquisite views await from every corner of this home. You will be enticed to entertain or simply relax by the expansive pool area. It will be quite difficult to stay away from the sparkling pool /spa and its relaxing waterfall; or the outdoor kitchen with its built-in BBQ and granite bar where you will certainly enjoy the company of friends and family. This phenomenal floor plan, offers ample bedrooms with great storage. The delightful owner’s suite is spacious, bright and airy, and features bay windows overlooking the pool. The end suite offers his and her vanities, a massive walk-in shower and a separate soaking garden tub. Fatures a brand new AC and upgrades galore you will surely enjoy. Located in the upscale, gated community of Sterling Hills which two club houses featuring resort style pools, gyms, business centers, meeting spaces, playgrounds, and sports fields.
Listing courtesy of Ana Vega, PA & CHRISTINA Griffin, COLDWELL BANKER REALTY & COLDWELL BANKER REALTY