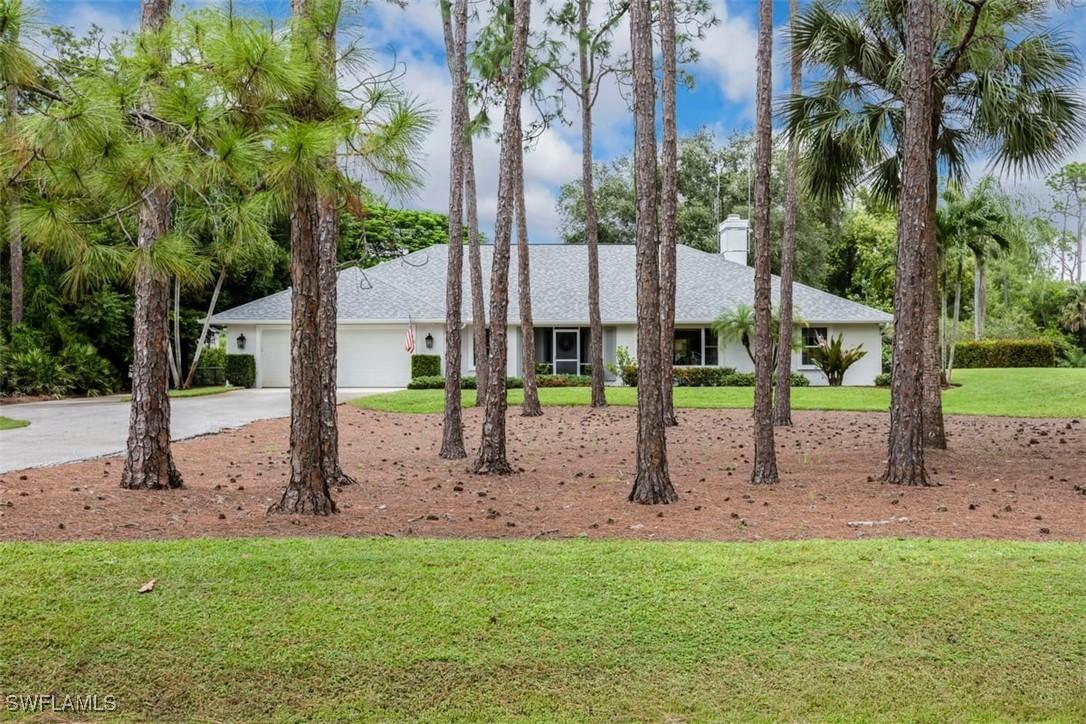
Photo 1 of 28
$1,099,999
| Beds |
Baths |
Sq. Ft. |
Taxes |
Built |
| 3 |
2.10 |
2,449 |
$2,400.04 |
1987 |
|
On the market:
0 days
|
View full details, photos, school info, and price history
Welcome to a very private, serene, and meticulously maintained single-family home offering 3 bedrooms, 2.5 bathrooms, and 2,449 square feet of comfortable living space on over 1 acre of fully fenced land. Inside, elegant porcelain tile flooring flows throughout the main living areas, complementing a chef’s kitchen with abundant cabinetry—perfect for cooking and entertaining. The living space is flooded with natural light from three skylights, creating a bright and welcoming atmosphere opening to a very large lanai. The home also features a versatile flex room, currently used as a sewing room, that can easily serve as an office, gym, playroom, or creative studio to fit your lifestyle. Abundant storage throughout the home ensures everything has its place, while a reverse osmosis water filtration system provides pure, clean water throughout. The interior seamlessly flows to the outdoor living spaces, where you can enjoy the beautiful Florida lifestyle with a large saltwater pool and an assortment of fruit trees, including lemon, lime, avocado, and 3 mango trees. The oversized 2-car garage workshop in the back is ideal for any craftsmanship or hobby needs and offers ample space to store an RV or boat. Thoughtful updates include a new roof (2018), HVAC (2017), replaced septic drain field (2019), and complete repiping (2020). Zoned agricultural with no HOA, this property offers exceptional flexibility and privacy, all while being just 15 minutes from downtown Naples and the beaches. With its blend of modern upgrades, flexible spaces, and timeless charm, 5520 Cynthia Lane isn’t just a house—it’s a home.
Listing courtesy of Max Marvelle & Keith Marvelle, John R Wood Properties & John R Wood Properties