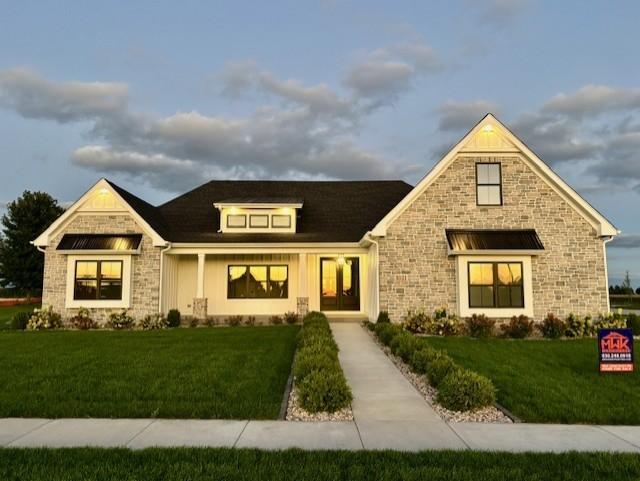
Photo 1 of 26
$876,500
Sold on 10/17/25
| Beds |
Baths |
Sq. Ft. |
Taxes |
Built |
| 3 |
3.10 |
3,135 |
$1,300 |
2025 |
|
On the market:
77 days
|
View full details, photos, school info, and price history
Absolutely stunning custom home built in prestigious Whitetail Ridge Golf Course community. Includes 3 bedrooms, 3.5 baths with a large kitchen that flows seamlessly into the dining area and family room with 12-foot ceilings. This large family room offers a custom-built entertainment wall with cabinets and fireplace detail. This thoughtfully designed home has a bonus room that could be used as an office or flex room. The standard features include a gourmet kitchen with custom built maple cabinets; large white oak eat at island with quartz countertops and a large walk-in pantry with ample storage. All bedrooms have walk in closets and en-suite bathroom. Primary bath includes a curb-less shower entry, large soaker tub, custom white oak vanity cabinets with quartz tops. All bathrooms have tile floors with tiled walls in showers and tubs. The trim package includes white oak staircases, solid core 2 panel doors, oversized base, oversized casing, white oak beams in family room and bedroom 2. Energy efficiency highlights include American Standard furnace, water heater, Andersen windows with upgraded glass and Therma-Tru entry doors for optimal energy performance. Exterior features include stone front facade with LP low maintenance smart siding and other LP exterior trim details. Rear covered patio has a coffered ceiling detail, can lights, large fan and outdoor speakers for entertaining. This home comes equipped with GE CAFE appliances which includes a 48-inch refrigerator, 36-inch dual fuel range, dishwasher, microwave drawer and a LG 5.0 washer and dryer. Includes a fully landscaped corner lot with sod, trees and plantings. This home offers a front covered patio with coffered ceilings for watching those beautiful Whitetail sunsets.
Listing courtesy of Tamara Verdin, Prello Realty