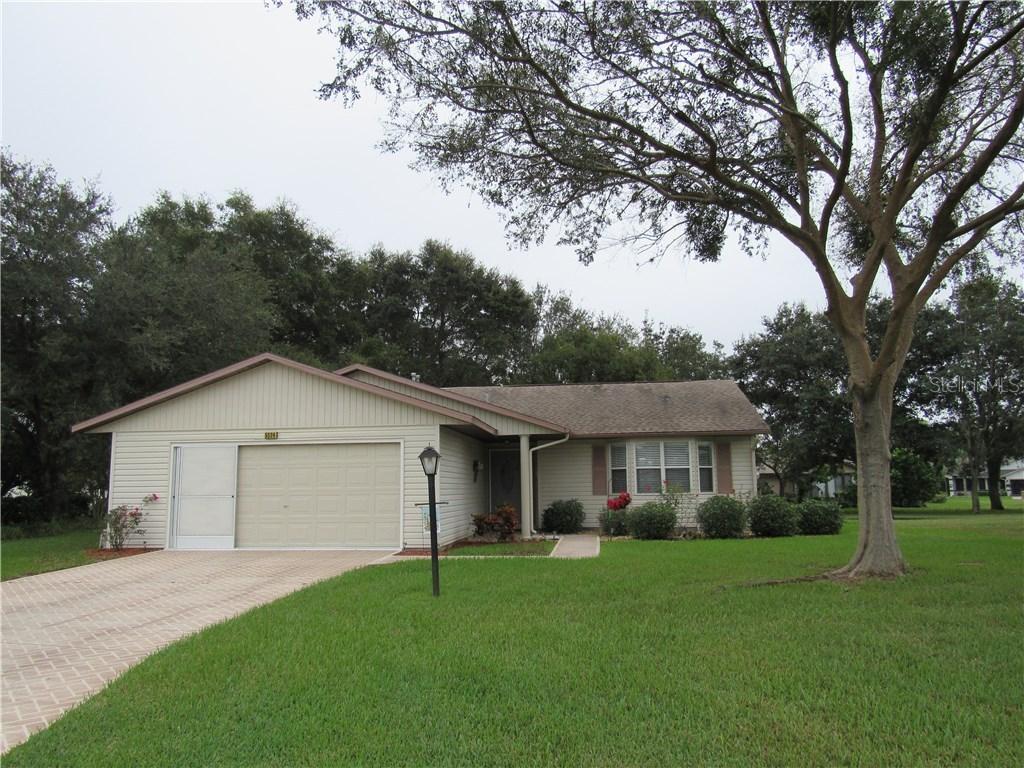
Photo 1 of 1
$135,000
Sold on 4/12/16
| Beds |
Baths |
Sq. Ft. |
Taxes |
Built |
| 3 |
2.00 |
1,416 |
$843 |
1992 |
|
On the market:
91 days
|
View full details, photos, school info, and price history
Open the front door and feel like you're watching HGTV. This really is a beautiful home! Fresh paint and many updates since 2012. Entry foyer opens into the living, dining and kitchen, which are the completely open floor plan. These areas feature gorgeous pecan wood floors. The kitchen is bright and cheerful and features a large island with bar stools. Bedrooms 2 and 3 are good sizes and near the hall bath, which has the modern tall height cabinet, high-rise commode and tub/shower combo. Master bedroom is 14x16 with a walk-in closet, and French doors leading to the Florida room. Bath features the tall cabinet, high-rise commode, and 5 ft long step-in shower. The Florida room, is a great place for relaxing or enjoying breakfast and nature. Laundry area is in a convenient location and has a tile floor and some cabinetry. Garage is 440 sq. ft. and has a sliding screen door. Dining room and guest bedroom furniture may be purchased. This great home is on a cul-de-sac in the wonderful, financially secure gated community of Highland Lakes. Enjoy indoor and outdoor pools, indoor and outdoor tennis and pickleball, horseshoes, bocce, billiards, softball. The clubhouse contains the fitness room, library, craft room, card rooms, and a big arena for walking, dinners, bingo, entertainment etc. There are clubs and activities for just about any interest. Free boat and RV storage, driving range, craftsman & metal shops. Location is convenient to shopping, restaurants, banks, medical and major highways. Must see!
Listing courtesy of Garnet Eversole, FOUR STAR HOME BROKERS, INC.