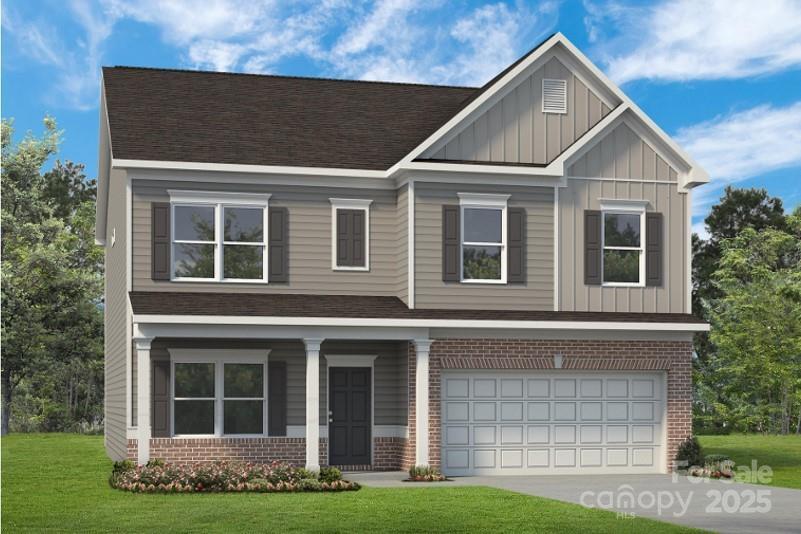
Photo 1 of 19
$447,760
Sold on 12/12/25
| Beds |
Baths |
Sq. Ft. |
Taxes |
Built |
| 4 |
3.00 |
3,005 |
0 |
2025 |
|
On the market:
110 days
|
View full details, photos, school info, and price history
Discover the James Plan at Green Acres. This thoughtfully designed home offers versatile living spaces and upscale finishes throughout. Step inside to find a secondary main-level bedroom with a full bath offering a large shower. The expansive family room, and gourmet kitchen are both stylish and functional. Kitchen offers a large center island, granite countertops, tiled backsplash, sleek 42” white cabinets, stainless steel appliances, & walk-in pantry. Upstairs you'll find the primary suite w/ private sitting area, and a spa-inspired en-suite bath w/ dual vanities, tiled walk-in shower, and a large split, walk-in closet. Two additional bedrooms share a bathroom, a generous loft space offers flexibility. A large laundry room rounds out the upper level, providing maximum functionality. Enjoy the beautiful backyard with mature trees.
Listing courtesy of Jeanette Westmoreland, SDH Charlotte LLC