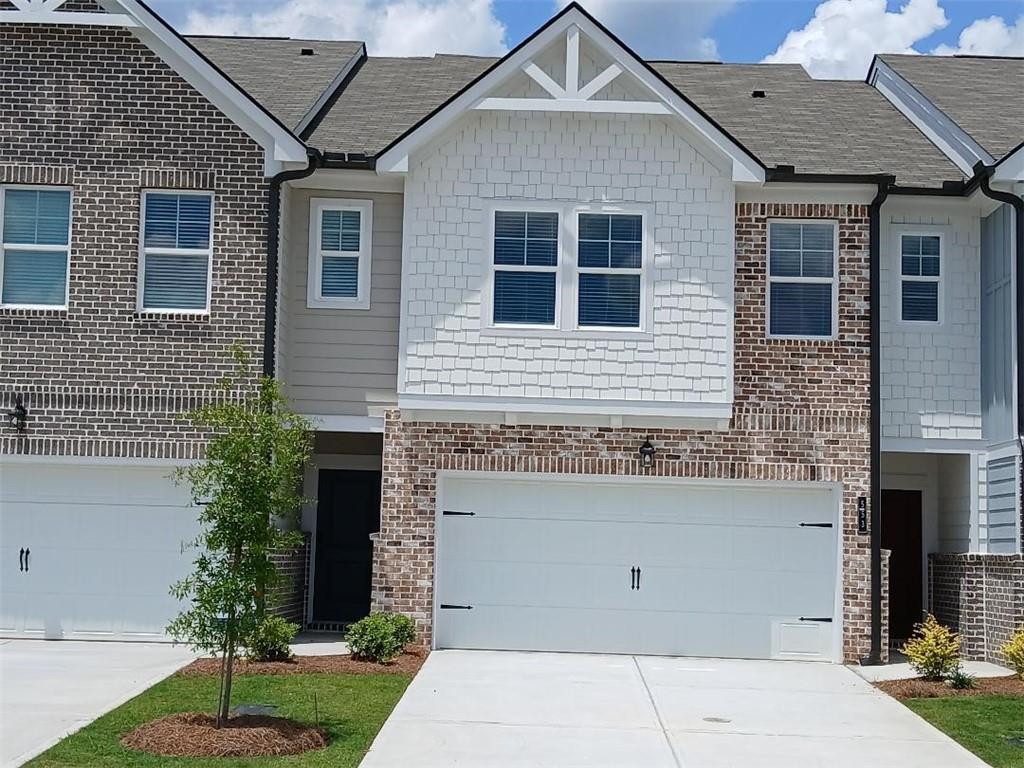
Photo 1 of 37
$309,990
Sold on 12/22/25
| Beds |
Baths |
Sq. Ft. |
Taxes |
Built |
| 3 |
2.10 |
1,695 |
0 |
2025 |
|
On the market:
180 days
|
View full details, photos, school info, and price history
Quick Move-In …WE HAVE STANDING INVENTORY…MOVE IN READY HOMES AVAILABLE. THE EDMUND FLOOR PLAN is a 3-bedroom 2.5 bath floor plan in Union Village is one of Rockhaven Homes’ newest communities, offering the perfect blend of affordable living, in a HIGH RATED SCHOOL DISTRICT. The Lowest Association Fee's in the area ONLY $83.00 A MONTH. Open floor plan-concept design. The chef-inspired kitchen has granite countertop Island, stainless steel appliances, and 42-inch cabinets with elegant crown molding. The spacious owner’s suite is a true retreat with tray ceilings, complete with a double vanity, an oversized walk-in closet. minutes from 75 & Eagles Landing & Atlanta Airport... residents will enjoy fantastic amenities, including a pavilion and park area. Stock photos used—actual home may vary. Ask us about DOWN PAYMENT ASSISTANCE AND GEORGIA DREAM Decorated Model Open Daily: Monday 12pm-6pm, Tuesday-Saturday 11am-6pm and Sunday 1pm-6pm
Listing courtesy of DETRA S PARKS & LaJuana Black, Rockhaven Realty, LLC & Rockhaven Realty, LLC