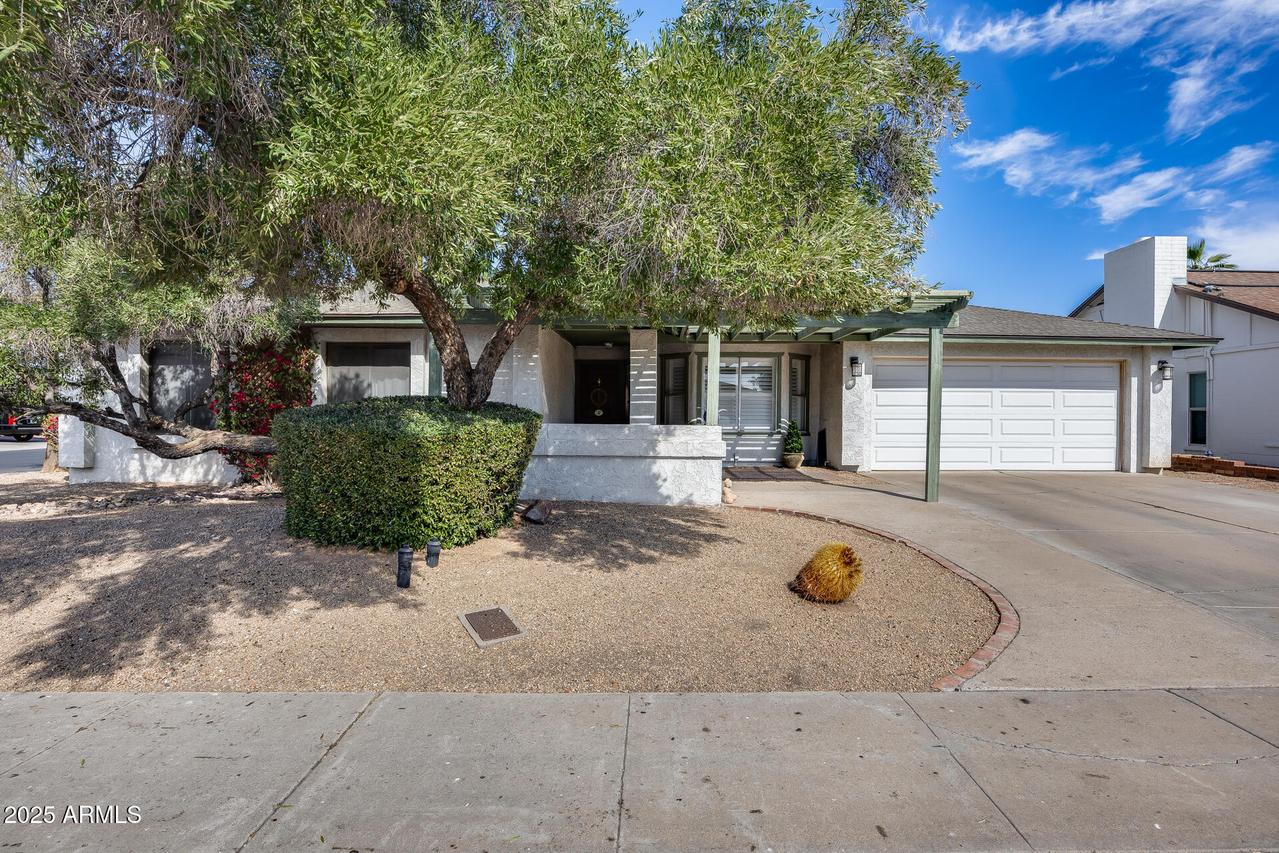
Photo 1 of 29
$480,000
Sold on 5/13/25
| Beds |
Baths |
Sq. Ft. |
Taxes |
Built |
| 4 |
2.00 |
2,137 |
$1,627 |
1981 |
|
On the market:
91 days
|
View full details, photos, school info, and price history
This highly sought-after Markland floor plan features 4 spacious bedrooms and 2 full baths. The master suite offers its own private exit to the backyard, providing seamless indoor-outdoor living. Enjoy the separate living room and a formal dining room with elegant French doors that open up to a beautiful covered patio and a stunning pool—perfect for entertaining. The updated kitchen boasts modern appliances and an inviting eat-in area, while both the kitchen and bathrooms have been beautifully renovated. A large family room with a cozy fireplace completes the home, offering the perfect space for relaxation. The home also includes a separate laundry area and two energy-efficient A/C units for ultimate comfort. Built with durable block construction and positioned on a desirable corner lot.
Listing courtesy of Julia Rice, My Home Group Real Estate