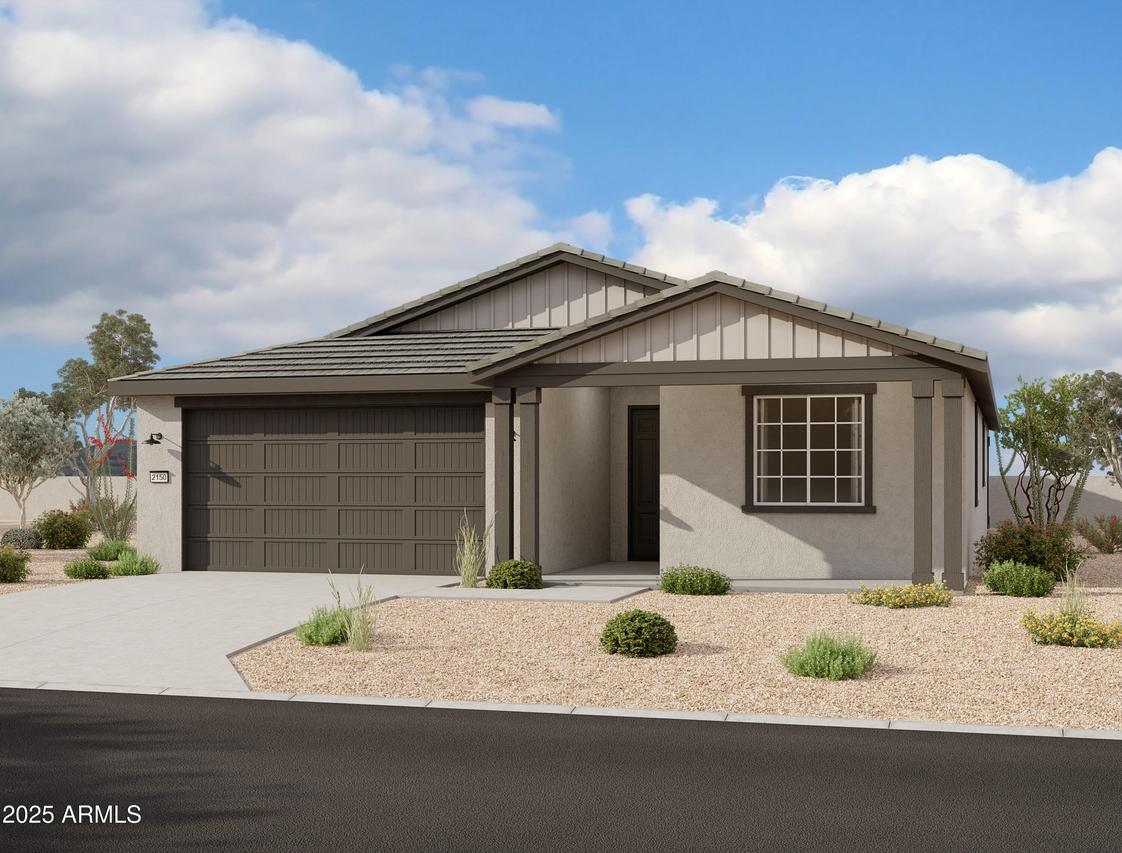
Photo 1 of 42
$529,990
| Beds |
Baths |
Sq. Ft. |
Taxes |
Built |
| 4 |
3.00 |
2,219 |
$663 |
2025 |
|
On the market:
109 days
|
View full details, photos, school info, and price history
Welcome to the Sunflower Floorplan — a beautifully designed single-story home boasting 2,219 sq ft of thoughtfully crafted living space. This spacious residence features 4 bedrooms, 3 bathrooms, and a serene guest retreat perfect for visitors seeking privacy and comfort. The 2.5-car garage includes a convenient garage door opener and driveway enhanced with elegant pavers, adding curb appeal with a Farmhouse style.
Step inside to discover an open-concept kitchen ideal for entertaining, complete with a large island for meal prep, a walk-in pantry, and stainless steel appliances including a range, microwave, dishwasher, and refrigerator. The kitchen shines with our Harmony collection, featuring pristine white 42'' cabinets, quartz countertops, a chic white mosaic backsplash, and pendant light prewires � allowing you to personalize your space with your own flair.
Rich wood-look plank tile flows through all the right areas, creating a warm and inviting atmosphere. Included are a washer, dryer, 2" faux wood blinds, and a soft water loop for enhanced water quality throughout your home.
The great room opens through a stunning 4-panel center sliding glass door to a covered patio, seamlessly blending indoor and outdoor living. Imagine cozy gatherings or lively celebrations with friends and family in your private backyard sanctuary.
Nestled in a prime location close to dining, freeways, parks, and entertainment, this home offers the perfect balance of comfort, convenience, and style.
Listing courtesy of Danny Kallay, Compass