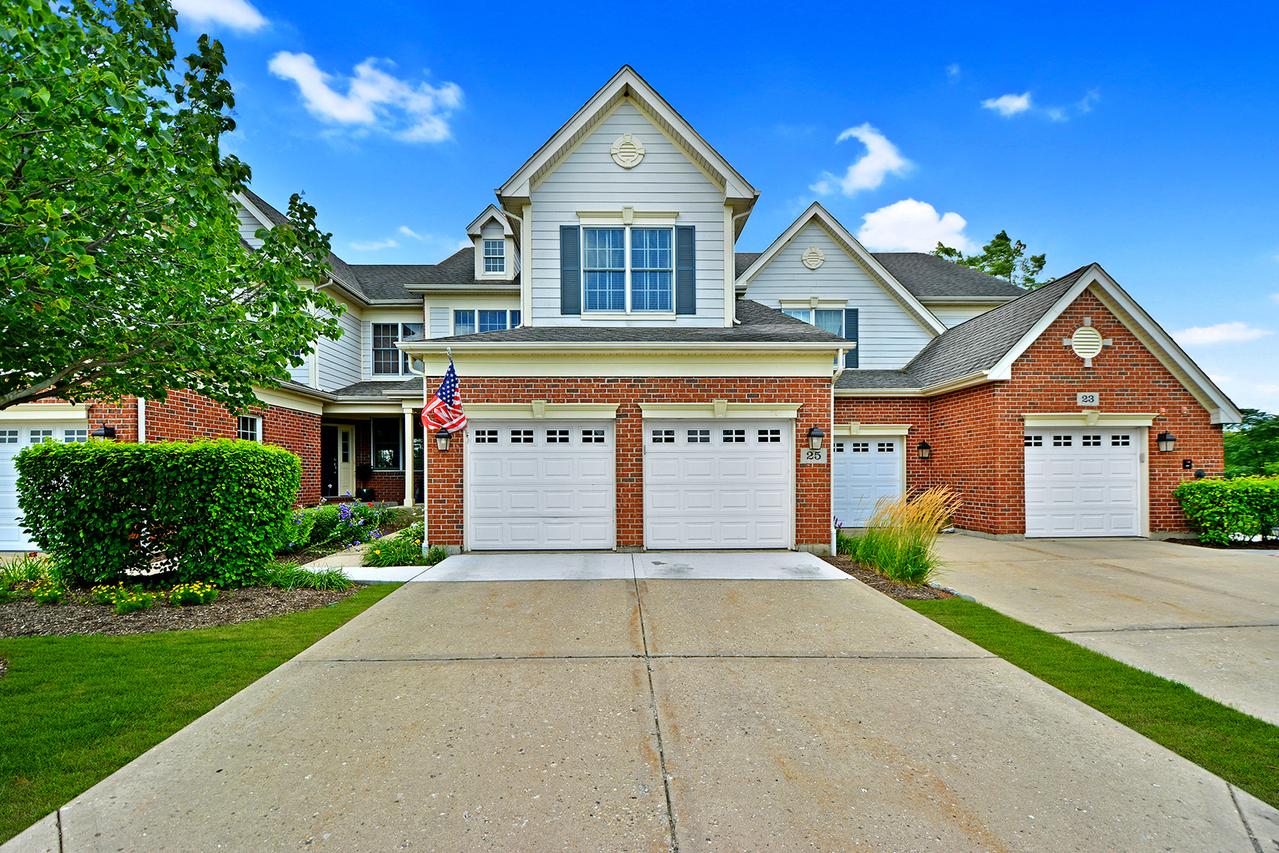
Photo 1 of 44
$569,000
| Beds |
Baths |
Sq. Ft. |
Taxes |
Built |
| 4 |
3.10 |
2,622 |
$9,981 |
2006 |
|
On the market:
22 days
|
View full details, photos, school info, and price history
This exceptional home offers breathtaking views of the preserve, pond, and the 10th fairway of the Hawthorn Woods Country Club. Immaculately maintained, it spans three levels of spacious rooms and luxurious decor. The welcoming foyer opens to a rich hardwood floor plan featuring a living room and a dining room with a tray ceiling and crown molding. The sun-lit family room, adorned with a marble hearth fireplace, epitomizes refined living. The elegant gourmet kitchen showcases custom cabinetry and back splash, an island with a breakfast bar, stainless steel appliances, granite counters, a pantry-closet, and a greenhouse eat-in area with a skylight offering serene views. The primary suite provides privacy with a sitting area overlooking the friendly neighborhood, rich hardwood floors, a walk-in closet, and a primary bathroom featuring dual sinks, a jetted tub, and a separate shower. Two additional spacious bedrooms await. The expansive third level includes a versatile flex room which is rarely available and a highly sought after structural enhancement. The full, finished walkout basement is perfect for entertaining, boasting a recreation room, wet bar, fourth bedroom, spacious storage room, and a full bathroom. Enjoy the tranquil outdoor views from your deck or patio. Located in an excellent golf course community, this home offers access to a clubhouse, health club, pool, tennis courts, and more. Opportunities in this area are few and far between so take advantage of this one. The lifestyle is so terrific with something to do for everyone. Do you like to swim? We have a beautiful pool. Do you like to golf? You can become a golf member! Do you enjoy a fitness facility with easy access to tennis, pickle ball and paddle ball? This is the place to be with all this and more. Strategically located near all shopping, entertainment and all of today's desired amenities. It's a great place to call home and the community is friendly and fun. With a great location, spectacular community vibes and a beautiful upgraded town home, you can't go wrong making this your new home! Come and see what it's all about today! You'll love it here...
Listing courtesy of Helen Oliveri, Helen Oliveri Real Estate