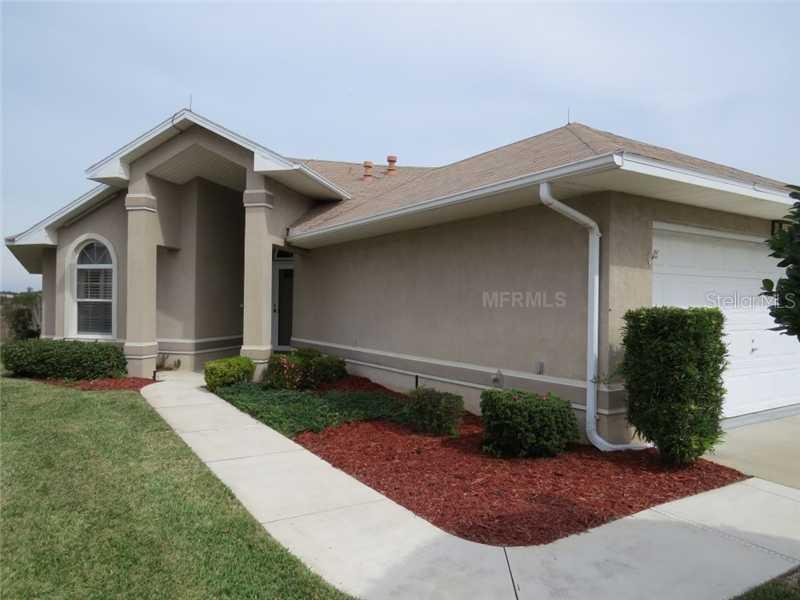
Photo 1 of 1
$130,000
Sold on 4/30/14
| Beds |
Baths |
Sq. Ft. |
Taxes |
Built |
| 2 |
2.00 |
1,648 |
$994 |
1996 |
|
On the market:
60 days
|
View full details, photos, school info, and price history
Bright, open, split-bedroom floor plan in this 1648 SF, 2 Bedroom, 2 Bath home with Florida Room and screened patio looking out over conservation area in gated community with mega amenities. The eat-in, tiled kitchen with built-in desk and closet pantry opens over a 12 ft. snack bar to the living/dining room. The large Master Suite is entered at the rear of the great room and has a 12 x 6 walk-in closet. The bath has dual sink vanity and stall shower. Bedroom 2 is entered off the foyer and also connects to a hall with the laundry closet with washer/dryer and leads to the guest bath. The Florida Room has large slider windows for wonderful views and opens to a 10 x 16 Patio. The home has 10 ft. ceilings throughout and is very energy efficient. The home construction is of Polysteel ICF (poured concrete) that withstands high winds and has a high R-factor, R-30 attic insulation, Thermal windows and new energy efficient gas furnace and A/C in 2009. The oversized 2 car garage has ample space for your vehicles and tools. This financially sound community of 938 homes and fantastic facilities is convenient to everything you need. A Professional Building at the entrance has doctors, dentists, physical therapist, Chiropractor, x-ray and testing lab, and Edward Jones. Just 1 mile to Banks, groceries, RX, GNC, Pack & Ship, hair salons, dry cleaners, restaurants, hardware and more. Short hop to Orlando or either coast.