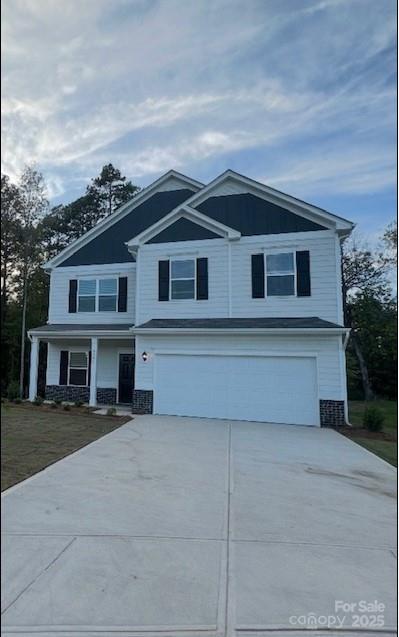
Photo 1 of 1
$446,365
Sold on 10/03/25
| Beds |
Baths |
Sq. Ft. |
Taxes |
Built |
| 4 |
2.10 |
2,565 |
0 |
2025 |
|
On the market:
201 days
|
View full details, photos, school info, and price history
Welcome to the Harrington plan at Green Acres! This two-story home features open-concept layout seamlessly connects the spacious family room, kitchen, and breakfast area. The kitchen is equipped with 42" modern cabinets, granite countertops, a large island, walk-in pantry, and stainless-steel appliances. Vinyl plank flooring extends throughout the first floor. Upstairs, the large primary suite includes a tiled shower, double marble vanity, linen closet, and a generous walk-in closet. You'll also find three additional bedrooms each with walk-in closets.
Listing courtesy of Jeanette Westmoreland, SDH Charlotte LLC