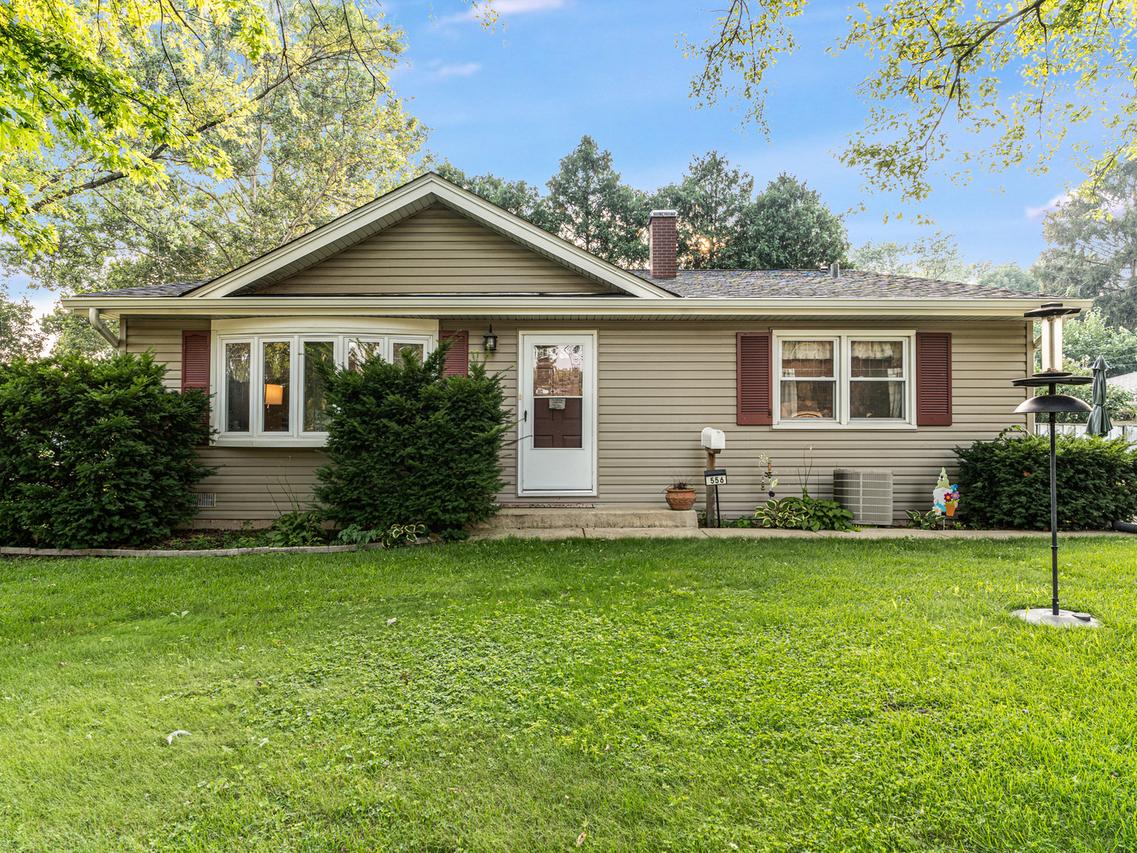
Photo 1 of 18
$381,000
Sold on 9/24/25
| Beds |
Baths |
Sq. Ft. |
Taxes |
Built |
| 3 |
2.00 |
1,209 |
$7,632 |
1964 |
|
On the market:
54 days
|
View full details, photos, school info, and price history
Corner lot 3 bedroom, 2 bath Juliet split level located at the start of a dead end street for those seeking seclusion. Natural hardwood flooring is present on 1st and 2nd floor. Spacious living room with partially vaulted ceiling is perfect for family gatherings. Juliet view from 2nd floor hallway overlooking the living room. Larger kitchen has a row of cabinets and also has room for table space. All 3 bedrooms are located on the 2nd floor including 17x10 primary bedroom. Finished lower level includes family room, full bath and mechanicals. Recent updates to the home include roof (2024), Furnace and HWT (2019), siding and windows (2012). Fridge and stove replaced in 2023. Detached 2-car garage and larger concrete pad in yard is perfect for larger outdoor patio sets or can be perfect 3rd stall carport area.
Listing courtesy of Brent Wilk, Wilk Real Estate