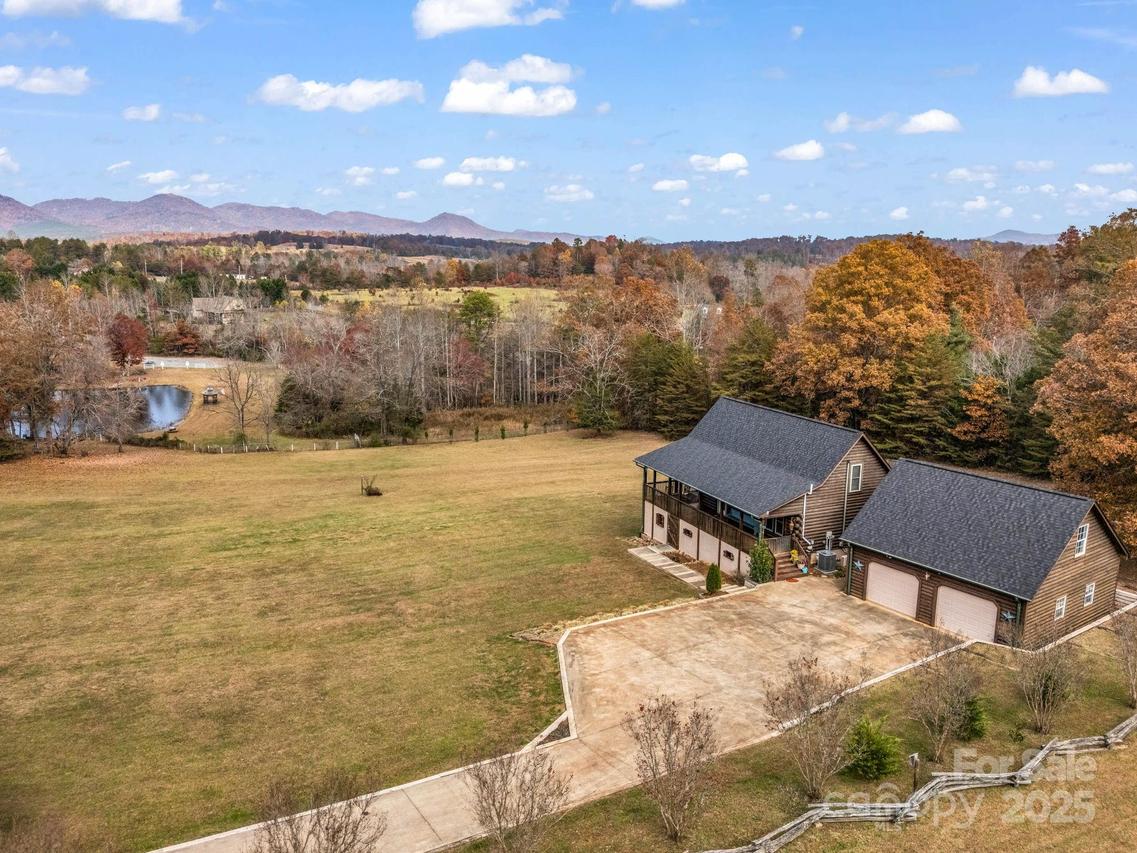
Photo 1 of 48
$449,900
| Beds |
Baths |
Sq. Ft. |
Taxes |
Built |
| 3 |
2.00 |
1,517 |
0 |
2003 |
|
On the market:
73 days
|
View full details, photos, school info, and price history
Cozy log cabin with a 2-car detached garage at the tip of a quiet cul-de-sac, overlooking gorgeous year-round, long range mountain views and the adjoining Emerald Lake. Front-to-side wrap-around covered porch perched above this 3.07-acre parcel offers a peaceful setting & sunsets. The main level boasts an open concept cathedral ceiling living room, kitchen with a nice breakfast bar, dining area, laundry closet, full bathroom, and primary bedroom. An add'l bedroom or sleeping area for guests is in the loft overlooking the great room and mountain views. Downstairs in the walk-out finished basement you’ll find a large en-suite bedroom with an office/flex space, full bath, laundry closet, and a screened, covered porch with access to the backyard. There is also an unfinished fully insulated storage space that could be converted to finished, and another exterior entrance to a tool storage area. The main level two car garage has a finished unheated area above the garage with two closets that could be turned into another en-suite bedroom by adding plumbing in one of the closets for a bath and utilizing one of the unused mini splits from the main house. Concrete drive with ample parking and a RV parking area with water, electric and sewer hookups. Brand new HVAC system installed Nov. 1st, 2025.
Listing courtesy of Wes Cleary, Team Cleary Real Estate Inc