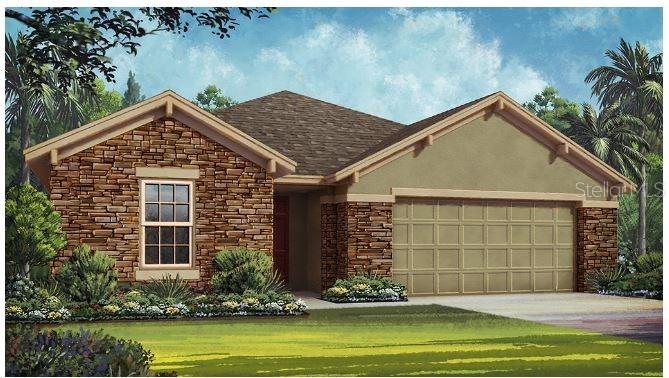
Photo 1 of 1
$280,000
Sold on 4/20/17
| Beds |
Baths |
Sq. Ft. |
Taxes |
Built |
| 5 |
3.00 |
2,193 |
$606 |
2017 |
|
On the market:
76 days
|
View full details, photos, school info, and price history
UNDER CONSTRUCTION. Our Maxwell floor plan has a thoughtfully designed, single-story layout. It offers 2,193 square feet of living space with an open floor plan concept. For your privacy, the master suite is located at the back of the home. It has an oversized walk-in closet and bath with tub/shower. Two of the four secondary bedrooms are located near the home’s entry and share a full bath. Bedrooms Four and Five are on the opposite side of the house, close to the large utility/laundry room. They also share a full bath. Builder warranty. (Disclaimer: Some/All the photos are stock/renderings of the home.)
Listing courtesy of Jennifer Wright, TAYLOR MORRISON REALTY OF FLORIDA INC