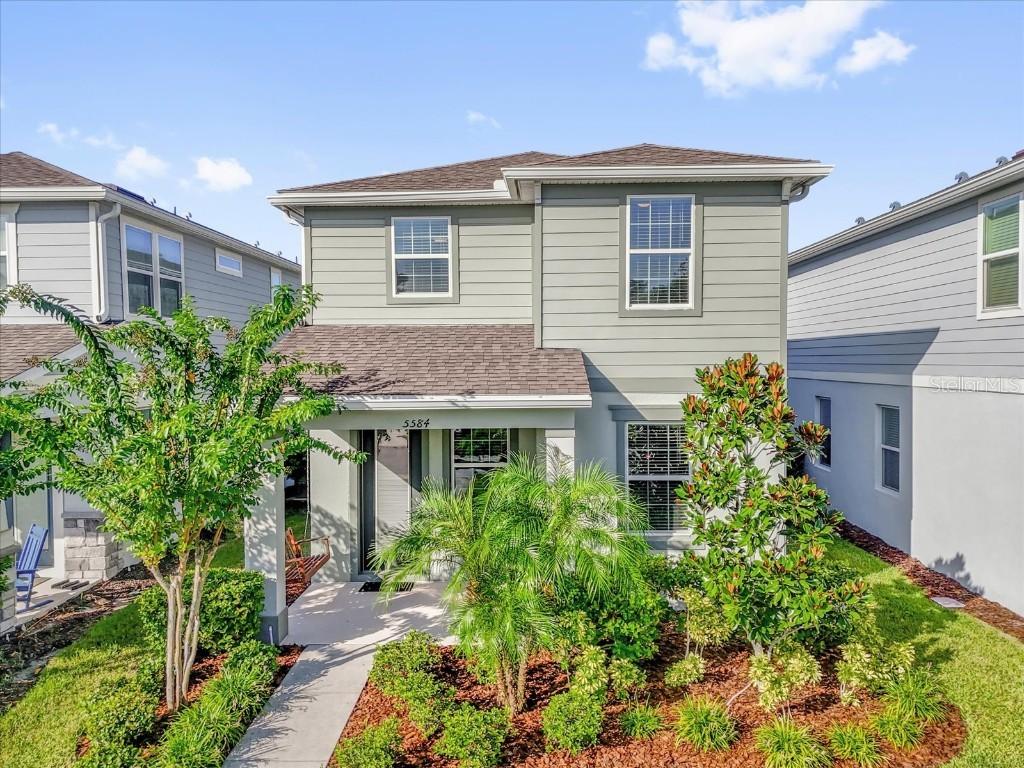
Photo 1 of 36
$419,900
| Beds |
Baths |
Sq. Ft. |
Taxes |
Built |
| 3 |
2.10 |
1,726 |
$5,142.24 |
2021 |
|
On the market:
91 days
|
View full details, photos, school info, and price history
Under contract-accepting backup offers. **This house comes with a REDUCED RATE through the seller's preferred lender. This is a lender-paid rate buydown that reduces the buyer's interest rate and monthly payment.** Welcome home to one of the area’s most sought-after neighborhoods, where pride of ownership shines on every street and everyday convenience is just around the corner. This beautifully maintained two-story 3-bedroom, 2.5-bathroom home was designed with both comfort and function in mind, showcasing thoughtful upgrades throughout and curb appeal that instantly catches the eye — from the manicured landscaping to the inviting front porch that sets the tone for what’s inside.
Step through the door to a bright, welcoming main level where natural light fills the open living and dining spaces, perfect for both relaxed evenings and effortless entertaining. The kitchen is a true centerpiece featuring quartz countertops, 42” soft-close cabinetry with roll-out trays, a sleek tile backsplash, stainless steel appliances, and pendant lighting over the generous island — perfect for prepping, serving, and gathering. Details like a floor outlet, TV wall chase, and 36-inch media box make the living area both beautiful and functional.
Upstairs, the spacious primary suite offers a peaceful retreat with a large walk-in closet and an upgraded en-suite bath featuring dual sinks and enhanced tile finishes. Two additional bedrooms share a stylish full bath, each with Ethernet connections and plenty of natural light. The laundry closet is conveniently located on the second floor for easy access.
Additional upgrades include security pre-wiring on all windows and doors, 2-inch faux wood blinds throughout, and a garage pre-plumbed for a future laundry sink.
Enjoy an active lifestyle with community amenities including a sparkling pool, playground, and walking trails, all within easy reach of shopping, dining, parks, and major highways. This home offers the perfect balance of comfort, convenience, and community — a place where every detail has been designed to make life a little easier and a lot more enjoyable.
Listing courtesy of Thomas Nickley, Jr & Tiss Morrell, KELLER WILLIAMS REALTY AT THE PARKS & KELLER WILLIAMS REALTY AT THE PARKS