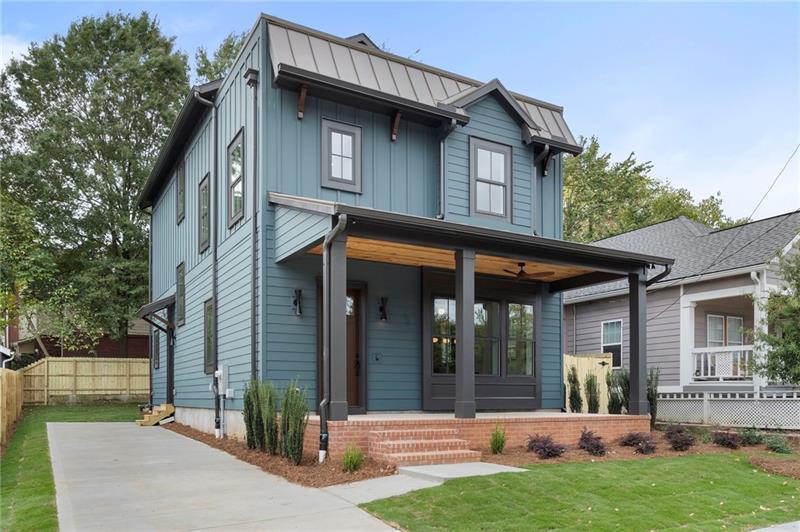
Photo 1 of 62
$719,000
| Beds |
Baths |
Sq. Ft. |
Taxes |
Built |
| 4 |
3.10 |
2,794 |
$2,380 |
2025 |
|
On the market:
4 days
|
View full details, photos, school info, and price history
Another masterpiece by Garden Bench Development, this exceptional new home embodies the essence of modern sophistication. Defined by clean architectural lines, luminous interiors, and designer lighting with custom finishes throughout, it achieves a balance of elegance and ease that feels both refined and livable. The main level unfolds with natural flow, connecting open living and dining areas to a kitchen designed to impress. At its center, a striking island anchors the space-surrounded by bespoke cabinetry, curated materials, and generous room to cook, gather, and entertain. Every detail has been considered to create a home that lives beautifully day to day, yet transitions effortlessly for entertaining. Upstairs, spacious bedrooms and flexible living areas provide comfort and versatility, while the private rooftop deck offers sweeping views of Georgia State's stadium and the glittering city skyline-an unforgettable backdrop for evenings under the stars. A covered front porch and expansive, flat backyard-a rare luxury in this area-extend the living experience outdoors, capturing the spirit of Atlanta's indoor-outdoor lifestyle. Situated in the heart of Summerhill, this home places you steps from The Little Tart, Hero Doughnuts, and Halfway Crooks-surrounded by some of Atlanta's most dynamic dining, parks, and community energy. Modern design, skyline views, and the unmistakable craftsmanship of Garden Bench Development-this is urban living at its most inspired.
Listing courtesy of Molly Carter Gaines, Ansley Real Estate| Christie's International Real Estate