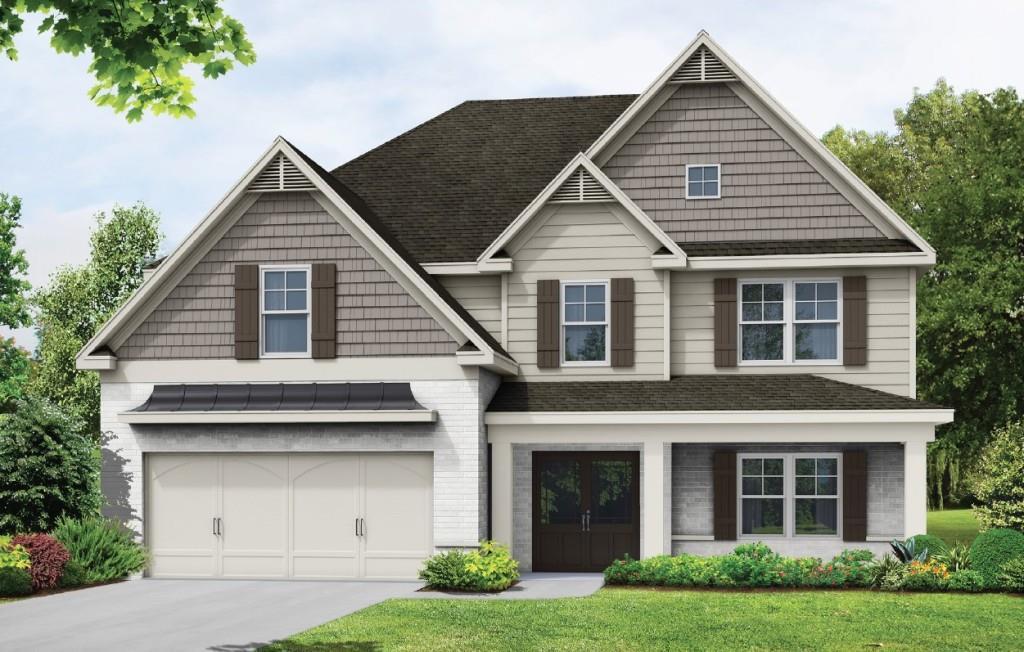
Photo 1 of 32
$799,000
| Beds |
Baths |
Sq. Ft. |
Taxes |
Built |
| 6 |
4.00 |
3,654 |
0 |
2025 |
|
On the market:
105 days
|
View full details, photos, school info, and price history
The Cobalt plan built by Heatherland Homes. This beautifully designed home is in one of Northwest Cobb's newest and most convenient communities loved in top-rated schools including Harrison High School. On the main level, you'll find a dedicated office, a guest bedroom with en-suite bathroom, and a thoughtfully designed open concept living space. The kitchen is a standout with built-in double ovens, a butler's pantry, a large walk-in pantry, and quartz countertops throughout. The dining room features coffered ceilings and detailed trim work, while the living room includes a cozy gas fireplace...perfect for relaxed evenings at home. Upstairs, the primary suite offers separate his-and-hers closets and a well-appointed spa inspired bath. Additional bedrooms provide plenty of space and flexibility for family or guests. Enjoy Georgia evenings on the rear covered patio...ideal for winding down or entertaining outdoors. Model Home Now Open. Schedule your tour today! Ask us about our $10,000 incentive with the use of preferred lender. (Stock Builder Photos from a different community)
Listing courtesy of Tamra Wade & Susan Fitton, RE/MAX Tru & RE/MAX Tru