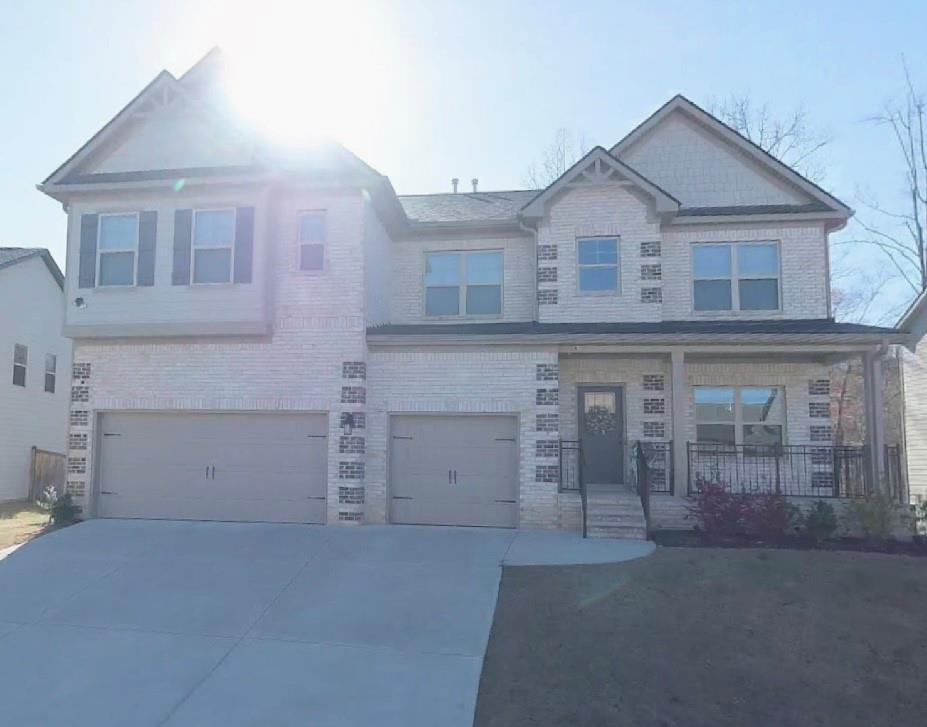
Photo 1 of 44
$619,000
| Beds |
Baths |
Sq. Ft. |
Taxes |
Built |
| 5 |
4.10 |
3,896 |
$4,471 |
2021 |
|
On the market:
156 days
|
View full details, photos, school info, and price history
The 3 story Rosemary plan built by Knight Homes in Wyncreek Estates Subdivision. Basement home, 5 bedrooms, 4.5 bath floor plan! Stone Core floors in foyer and dining/LIVING room, family room, coffer ceilings, stunning gourmet kitchen features an island with overhead pendant lights a chef dream farm house sink. 42" ivory cabinets. Granite counter tops/back splash in kitchen. Master bedroom boast a sumptuous owner suite, master bathroom granite counter tops, tiled shower, tiled tub surround and floor. secondary baths raised granite vanities Large secondary bedrooms.
Listing courtesy of Kenyatta Nelson, WYND REALTY LLC