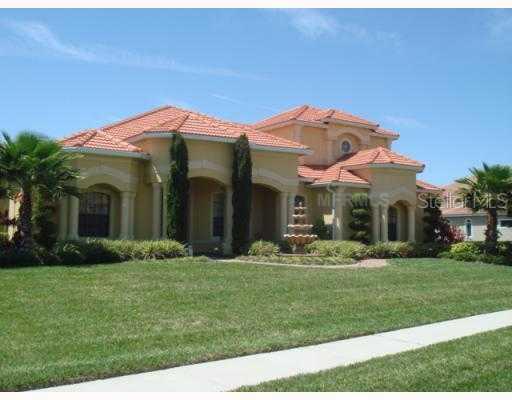
Photo 1 of 1
$999,000
| Beds |
Baths |
Sq. Ft. |
Taxes |
Built |
| 4 |
4.00 |
4,787 |
$10,785 |
2005 |
|
On the market:
-14344 days
|
View full details, photos, school info, and price history
Exciting design with very open floor plan where all living areas open to a dramatic 70' screened brick-paver terrace surely designed for Florida lifestyle with 25' x 30' outdoor living/dining area, Cabana with 15' refreshment bar, grill, TV. Pool, & Spa.With this home boasting such an open floor plan it features a 43' x 20 wide room which is accented by stately collumns that clearly define the living area, the dining area, and the formal entry! It also features 4 bdrms, a handsome study with wood flooring, a 20' media room with a 102" projection screen, wine rack, cooler, and a 6 1/2' refreshment bar! A 24' grand Master suite features a 13' wardrobe room and large adjoining dressing room! Master bath offers "his" and "hers" vanities, jetted tub, and walkin shower. Top quality in Kitchen with stainless appliances, granite counter tops and fireplace! Best of all- the outdoor living & dining area boasts a 30' living "room" with T.V., plenty of room for outdoor dining tables, an upgraded outdoor kitchen with grill, refrigerator, 15' refreshment bar, and double sink. Great for family/friend gatherings! Beautiful pool, spa, and fountains complete this picture. 3-car garage!
Listing courtesy of Jason Zinno, RE/MAX ASSURED & OXFORD REALTY, INC.