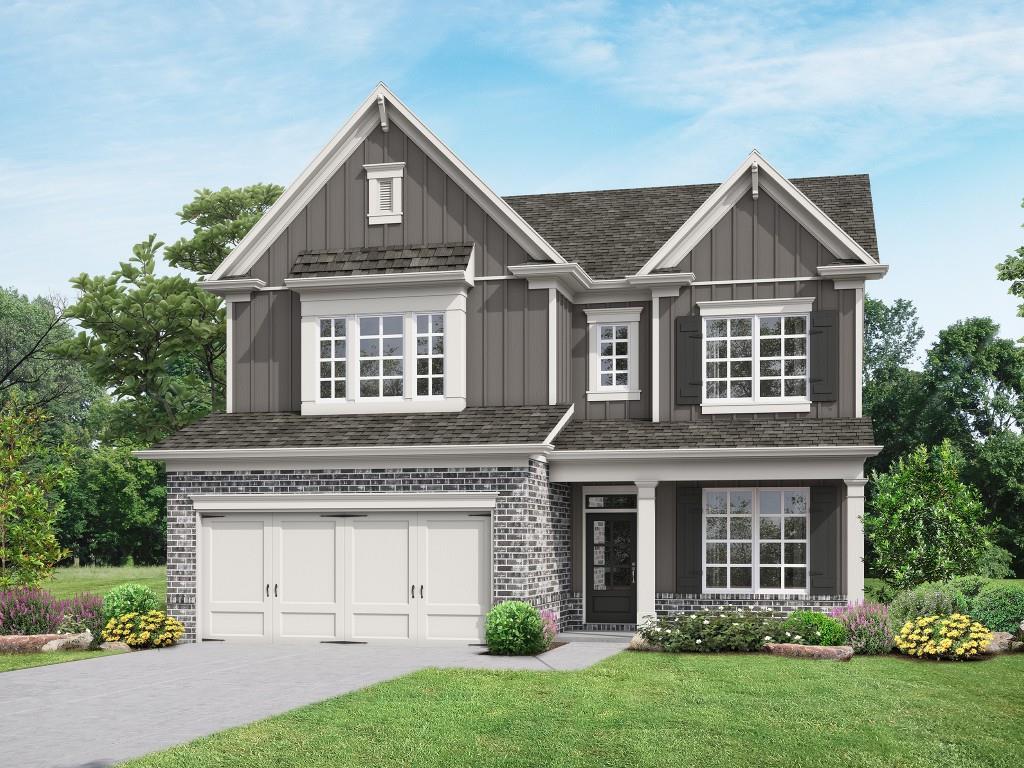
Photo 1 of 72
$550,000
| Beds |
Baths |
Sq. Ft. |
Taxes |
Built |
| 5 |
4.00 |
3,017 |
0 |
2025 |
|
On the market:
21 days
|
View full details, photos, school info, and price history
The Creekwood Plan built by Walker Anderson Homes is a Beautiful Home on a Quiet Culdesac Street in the Charming Hemingway Community in Downtown Flowery Branch and within walking distance to the Lake Lanier Marinas, Restaurants, and Recreational Offerings. The Home features a Luxurious Brick with Board & Batten Exterior with Covered Rear Porch and Expansive 9-Foot Ceilings on both the Main and Upper Levels. When you enter through the front door from the Covered Front Porch, you are greeted by a flex room which can be setup as a formal dining room or an office. The Kitchen is open to the Family Room & Breakfast Room, has Painted Cabinets with Soft-Close Cabinet Doors & Drawers and includes a 36" Gas Cooktop with Cabinet Vent Hood, Wall Oven, Wall Microwave, all complimented by a Large Island. There is also a guest suite on the main level with full bathroom. The Primary Bedroom Suite Upstairs is Spacious and complete with a Tray Ceiling. It features a very large Primary Closet, Double Vanity, and a Large Shower with Separate Soaking Tub. A Super Shower Option is also available. There are Three Additional Bedrooms Upstairs, each with a Walk-In Closet, and two more Full Baths. Home is under construction with a projected completion Summer 2026. Ask about your Incentives with use of preferred lender. *Secondary Photos are Stock Photos
Listing courtesy of Tamra Wade & Steve Taylor, RE/MAX Tru & RE/MAX Tru