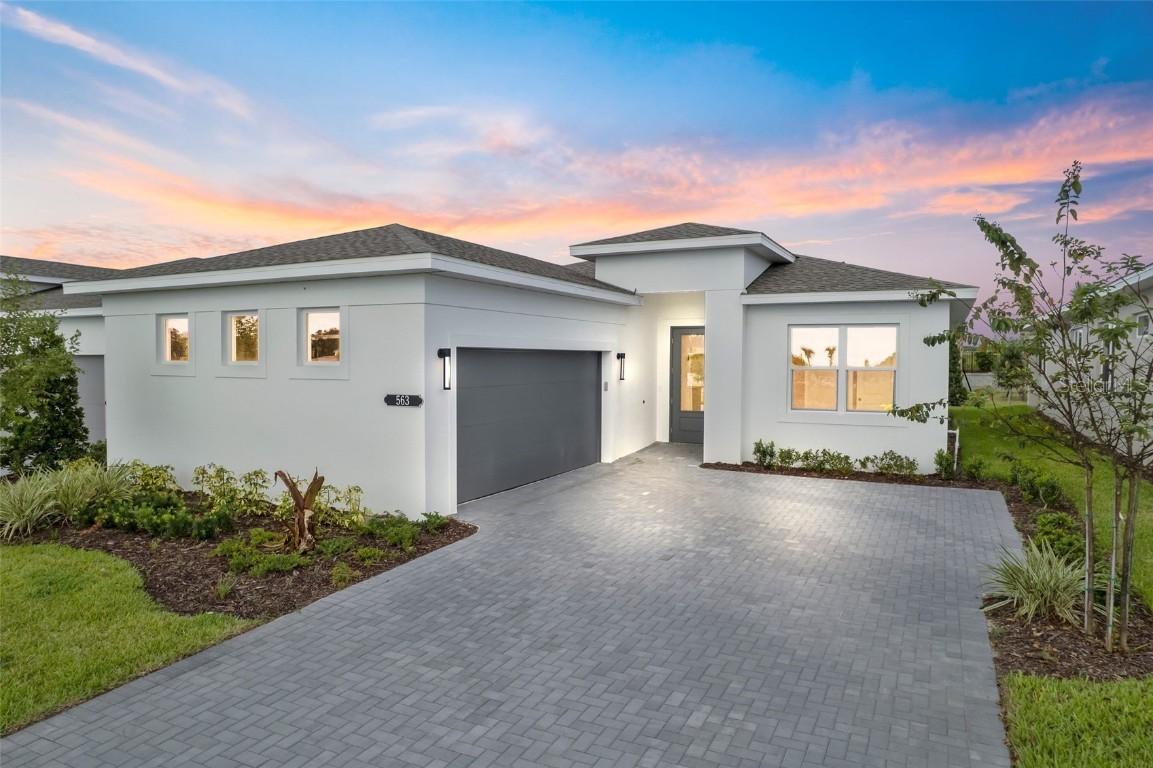
Photo 1 of 52
$559,990
| Beds |
Baths |
Sq. Ft. |
Taxes |
Built |
| 3 |
3.00 |
2,129 |
0 |
2025 |
|
On the market:
94 days
|
View full details, photos, school info, and price history
Until Feb 15, get all allowable Closing Costs paid by Seller up to 6% . Other incentives also available. Cresswind at Hammock Oaks, a new active 55+ community by Kolter Homes, is situated in Lady Lake, FL, famously known as the “home of lakes and sunshine.” Located near The Villages the community is only minutes from Leesburg and convenient to Orlando. This gated community in Central Florida features Cresswind's national award-winning "Set Yourself FREE" lifestyle program based on the cornerstones of Fitness, Relationships, Education and Entertainment. The resident-only clubhouse with a state-of-the-art fitness center and offers 55+ neighbors a place to gather and participate in social activities facilitated by a full-time Lifestyle Director. Outdoor amenities will include pickleball & tennis courts, walking trails, resort-style pool and spa, pool, event and entertainment areas. Experience elevated living in The Laura, an exceptional new construction home in the coveted Cooper Collection. Designed with today’s discerning buyer in mind, this move-in ready residence showcases timeless architectural design and modern luxury in every detail. Featuring 3 spacious bedrooms and 3 beautifully appointed, spa-inspired bathrooms, The Laura provides over 2,100 square feet of meticulously planned living space—ideal for families, professionals, and anyone seeking comfort and style.
The centerpiece of the home is the gourmet kitchen, crafted for both functionality and elegance. Enjoy preparing meals with premium stainless steel appliances, including a wall oven, gas cooktop, and an efficient chimney-style exhaust hood. Frameless European-style cabinetry with upgraded large crown molding offers abundant storage and a contemporary look, while the 24” deep cabinet above the refrigerator with a side panel provides extra convenience. The kitchen is adorned with stunning 3cm luxury veined quartz countertops and an artisan tile backsplash, perfect for both daily living and entertaining guests.
The Owner’s Suite is a true retreat, featuring a luxurious extended shower with a frameless glass enclosure, upgraded stone mosaic tile flooring, and both a standard and handheld showerhead with a slide bar. All bathrooms include upgraded plumbing fixtures and tile that extends to the ceiling, providing a spa-like atmosphere. The home’s main living areas are finished with elegant 12x24 porcelain tile, while the Owner’s Suite and flex space feature stylish laminate plank wood flooring for warmth and durability.
Additional features include 16’ sliding glass doors leading to a tranquil covered lanai—ideal for year-round outdoor enjoyment—as well as sophisticated matte black designer hardware on all interior doors.
Listing courtesy of Bill Maltbie, MALTBIE REALTY GROUP