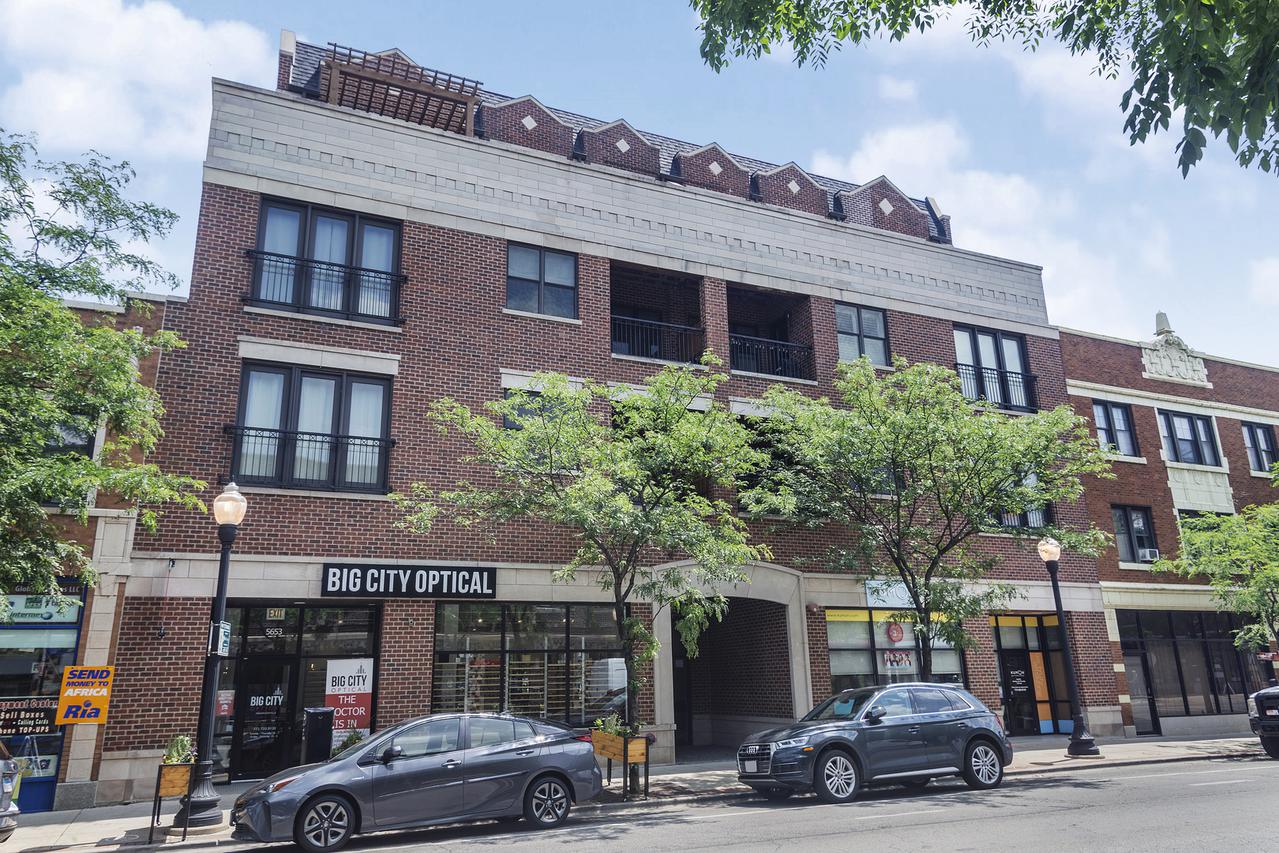
Photo 1 of 1
$515,000
Sold on 8/31/20
| Beds |
Baths |
Sq. Ft. |
Taxes |
Built |
| 2 |
2.00 |
0 |
$10,564.36 |
2008 |
|
On the market:
53 days
|
View full details, photos, school info, and price history
Beautifully appointed penthouse in a boutique elevator building overlooking the heart of Andersonville. Solid all brick construction. Two fantastic outdoor spaces - the first is a terrace running the full width of the unit with french doors off the living space and main bedroom, plus a privately owned rooftop space surrounded by planters and a shared turf yard with panoramic skyline and city views. This sunny home boasts high ceilings, crown molding, 8 foot solid doors, a wood burning fireplace with gas starter, high-end kitchen with massive island, quartz countertops and Viking appliances. Skyline view from the guest bedroom. Huge en-suite bath with steam shower, double vanity, and separate soaker air tub. Laundry room with side by side washer/dryer and storage. Large bonus storage closet in the basement. Elevator takes you all the way up to the roof. 2 garage parking spaces included. Natural gas line for a grill on front terrace, no propane tank needed. Truly a unique home steps to all of Andersonville's coffee shops, restaurants, boutiques, and night life. New Metra stop will be a 10 minute walk, also a short walk to the Bryn Mawr CTA Red Line stop.
Listing courtesy of Elizabeth LaTour, Dream Town Real Estate