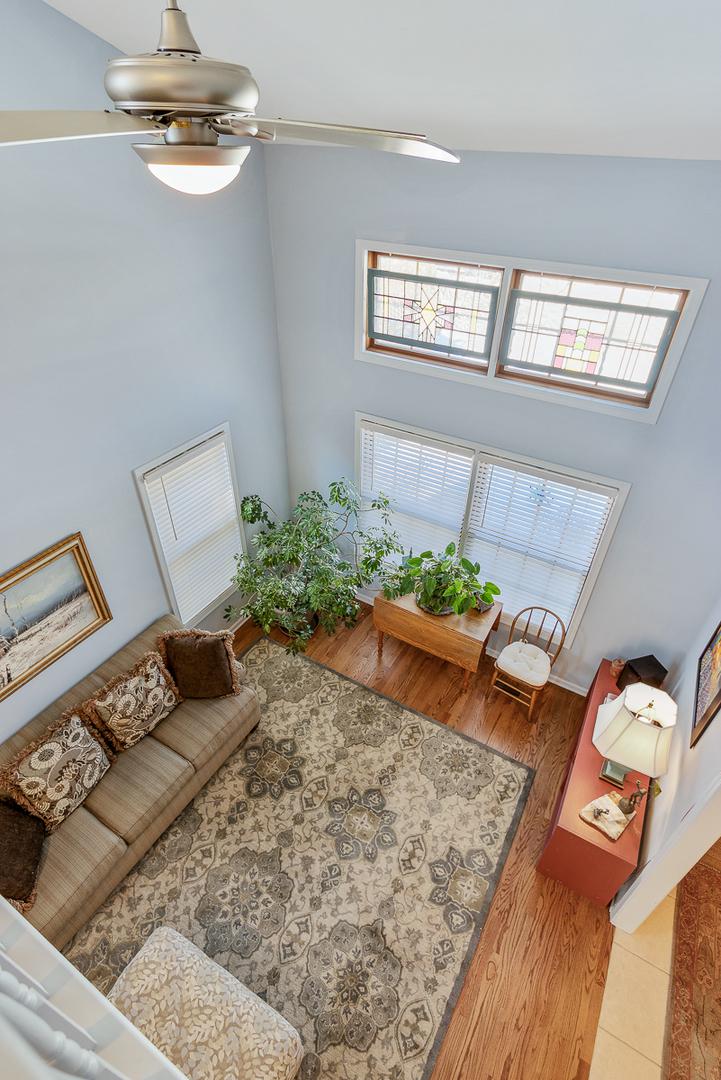Living is easy in this well maintained home where artistic spirit is reflected in design through out w/hardwood flooring that has been recently refinished, fresh custom paint, & new wood blinds! The intimate foyer greets you w/new rustic chandelier as you make your way to the living room. Views of the charming loft can be seen & picture windows that bathe the room in comforting natural light. The kitchen is a show stopper w/new sage colored cabs, the perfect calming backsplash, gleaming quartz counters & bayed eating area that opens up to the backyard deck. An entertainers delight w/hot tub, patio, & plenty of space to put your gardening skills to test! A private retreat can be found in the master suite w/remodeled full bath, hallway w/dual closets & an attic nook that is used as office currently-imagine the possibilities if utilized as a WIC! Finished basement offers new windows & tons of storage. Bathrooms all remodeled & new frnt porch stoop. Walking distance to downtown & schools!
General
Property Type
Single Family Home
Building Type
2 Stories
PIN
11212190060000
MLS #
10306265
On Market
198 days
Waterfront
No
Neighborhood
—
Community Area
Green Oaks / Libertyville
Utilities
A/C
Central Air
Heating
Natural Gas, Forced Air
Water
Lake Michigan
Sewer
Public Sewer
Electricity
—
Exterior Features
Garage/Parking
2-car. Attached
Foundation
Concrete Perimeter
Exterior Description
Frame, EIFS (e.g. Dryvit).
Exterior Features
Deck, Patio, Hot Tub, Storms/Screens
Lot Dimensions
50x166x50x166
Lot Description
—
Architectural Style
—
Roof
Shake
Interior Features
Bathroom
—
Master Bathroom
Full
Basement
Full - Partially Finished
Attic
—
Fireplace(s)
1
Fireplace(s) Info
Attached Fireplace Doors/Screen
Miscellaneous
Vaulted/Cathedral Ceilings, Skylight(s), Hardwood Floors, First Floor Laundry, Built-in Features
Included w/ the Home
Appliances
Range, Microwave, Dishwasher, Refrigerator, Washer, Dryer, Disposal
Equipment/Fixtures
CO Detectors, Ceiling Fan(s), Sump Pump
Local Amenities
Area
Street Lights, Street Paved
Park
—
Common Area
—
Listing courtesy of RE/MAX Suburban
Property Rooms
| Room |
Size |
Level |
Flooring |
| Office |
23x12 |
Second |
Carpet |
| Loft |
12x4 |
Second |
Carpet |
| Recreation Room |
24x20 |
Basement |
Carpet |
| Foyer |
16x5 |
Main |
Ceramic Tile |
| Storage |
27x13 |
Basement |
Other |
| Bedroom 2 |
14x12 |
Second |
Carpet |
| Bedroom 3 |
12x12 |
Second |
Carpet |
| Dining Room |
15x12 |
Main |
Hardwood |
| Family Room |
20x13 |
Main |
Hardwood |
| Kitchen |
19x12 |
Main |
Ceramic Tile |
| Laundry |
8x6 |
Main |
Ceramic Tile |
| Living Room |
19x12 |
Main |
Hardwood |
| Master Bedroom |
19x13 |
Second |
Carpet |
Other rooms: Office, Loft, Recreation Room, Foyer, Storage



















































