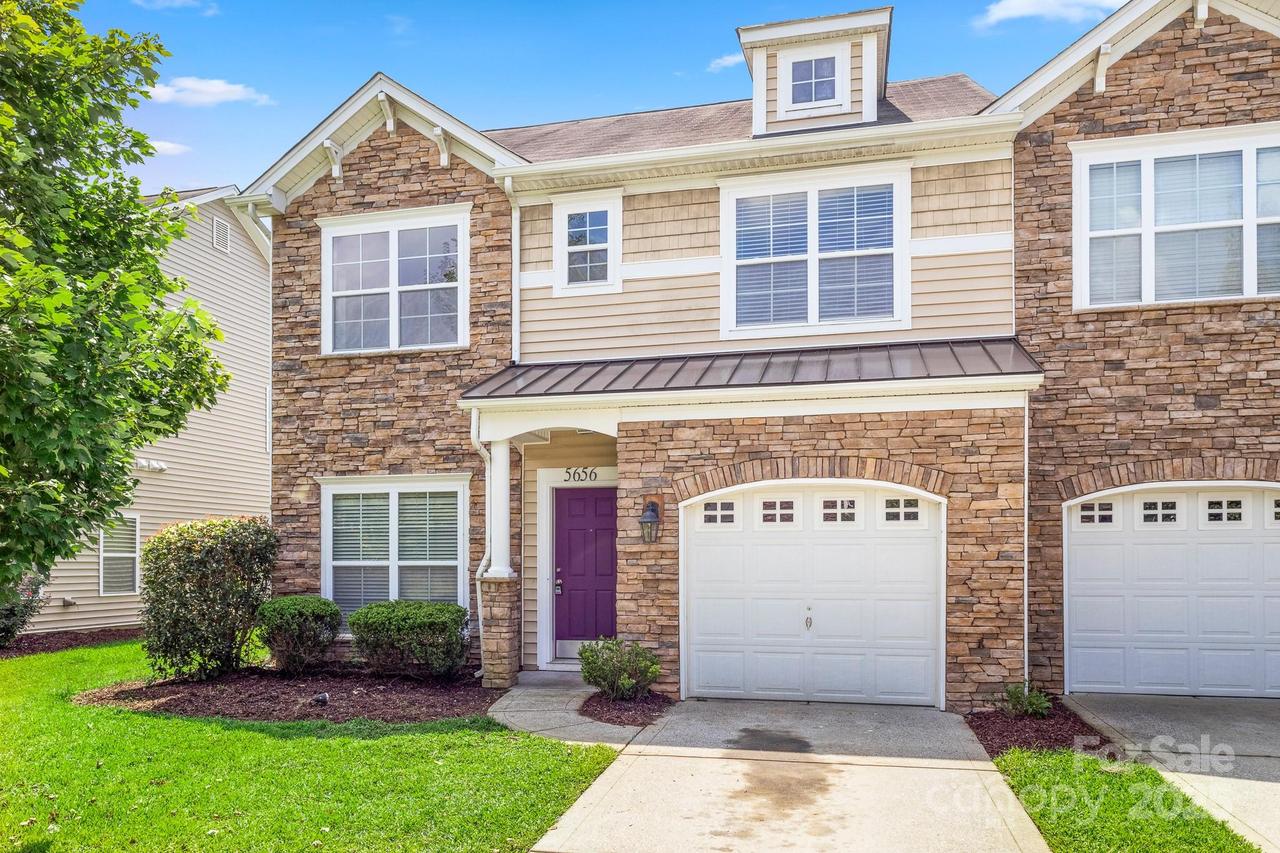
Photo 1 of 40
$312,000
Sold on 10/17/25
| Beds |
Baths |
Sq. Ft. |
Taxes |
Built |
| 3 |
2.10 |
1,863 |
0 |
2008 |
|
On the market:
60 days
|
View full details, photos, school info, and price history
BEAUTIFUL END UNIT townhome remodeled & ready for YOU! Walk into the home onto LVP Designer Barnwood Flooring throughout the main floor! Great Room features cathedral ceilings, ceiling fan, & Gas Fireplace! Dining Area on the other side of the fireplaces provides closeness when entertaining guests. Kitchen is GREAT w/white shaker cabinets, NEW SS Appliance package, breakfast bar, and additional Breakfast area! SPLIT Floorplan with the primary on the MAIN! Primary suite is spacious-hosting tray ceiling, ceiling fan, and walk-in Closet. Luxury Primary bathroom w/dual Granite vanity, walk-in shower & garden tub WOW! UP: The upstairs features comfortable plush carpeting in the loft and both Guest Bedrooms. AWESOME loft area great for an office/study space or play area! Both guest bedrooms are ample in size- they share the additional full bathroom w/extended Granite single vanity & tub/shower combo. The HOA fees encompass all the amenities provided by the community, along with maintenance, landscaping of common areas, and the association's insurance policies.
Lots of space to make this place your own! Come see it today!
Listing courtesy of Cherie Burris, RE/MAX Executive