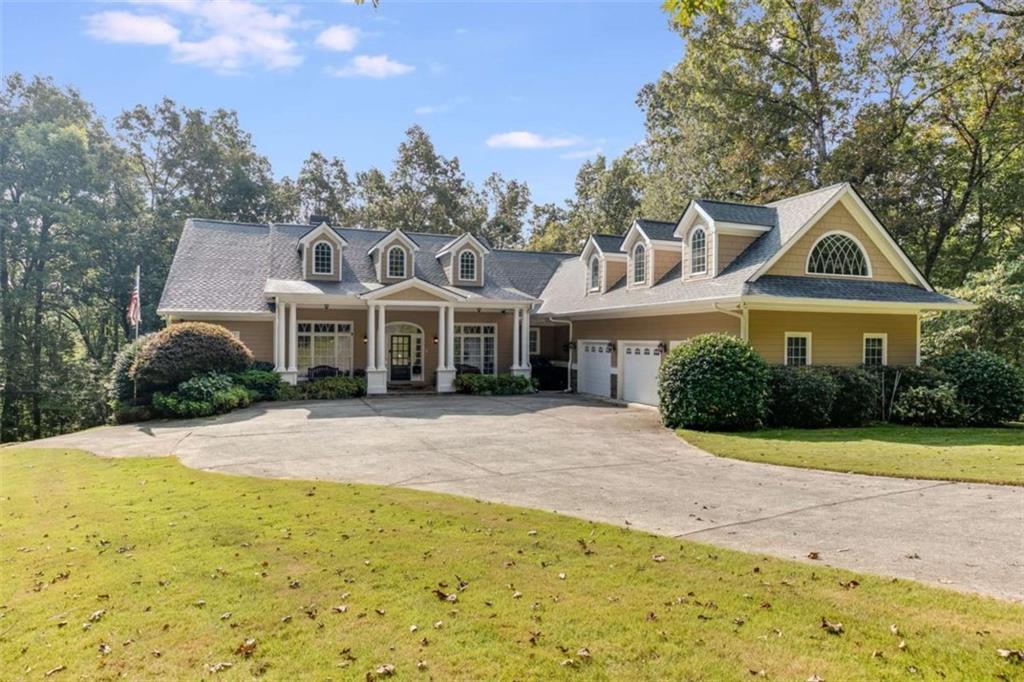
Photo 1 of 47
$850,000
| Beds |
Baths |
Sq. Ft. |
Taxes |
Built |
| 5 |
4.10 |
7,736 |
$2,200 |
2004 |
|
On the market:
104 days
|
View full details, photos, school info, and price history
Tucked away on nearly four private acres of manicured serenity, The Laurel River Plan stands as a testament to timeless craftsmanship and contemporary grace. Built in 2004 and lovingly maintained by its original owner, this extraordinary five-bedroom, four-and-a-half-bath estate offers approximately 7,736 square feet of sophisticated living space, including a 3,215-square-foot partially finished walkout basement. From the moment you arrive, the rocking-chair front porch and grand foyer set an unmistakable tone of refinement. Gleaming hardwood floors, soaring ceilings, and architectural detailing flow effortlessly throughout a split-bedroom layout designed for both comfort and grandeur. The great room is the heart of the home and is illuminated by natural light through French doors that open to a freshly painted entertainers' deck, and anchored by one of two elegant gas-log fireplaces framed by custom built-ins. Nearby, the library evokes quiet sophistication, surrounded by rich wood bookcases and views of the landscaped front grounds. At the center, the chef's kitchen blends function with beauty, featuring granite countertops, warm wood cabinetry, and a sunlit breakfast nook overlooking the lush backyard. A formal dining room, perfectly scaled for twelve, invites unforgettable gatherings, while the den with the second fireplace offers the ideal retreat for evening conversation. The primary suite is an indulgent sanctuary, expansive yet intimate with a private sitting area, a spa-inspired bath with soaking tub, tiled shower, dual vanities, and a boutique-style walk-in closet designed for the discerning homeowner. Upstairs, a private bonus suite awaits, complete with its own bedroom, full bath, living area, and a dedicated office or playroom and ideal for guests or multi-generational living. The walkout basement extends the living experience, offering a finished bedroom and bath, along with a large partially finished space opening to a serene patio that is ready to become a home theater, fitness center, or wine cellar. Additional luxuries include a four-car garage (three on the main level, one below), a brand-new roof, recent septic inspection, and three HVAC systems, two newly installed, all meticulously serviced in 2024. Home also includes a generator. With no HOA, a peaceful wooded setting, and its proximity to the conveniences of metro Atlanta and Hartsfield-Jackson Airport, this estate represents the perfect balance of privacy, prestige, and possibility. Schedule your showing today! A home where timeless architecture meets modern indulgence-The Laurel River Estate isn't just a residence; it's a legacy.
Listing courtesy of Tina Lovvorn, Georgia Life Realty