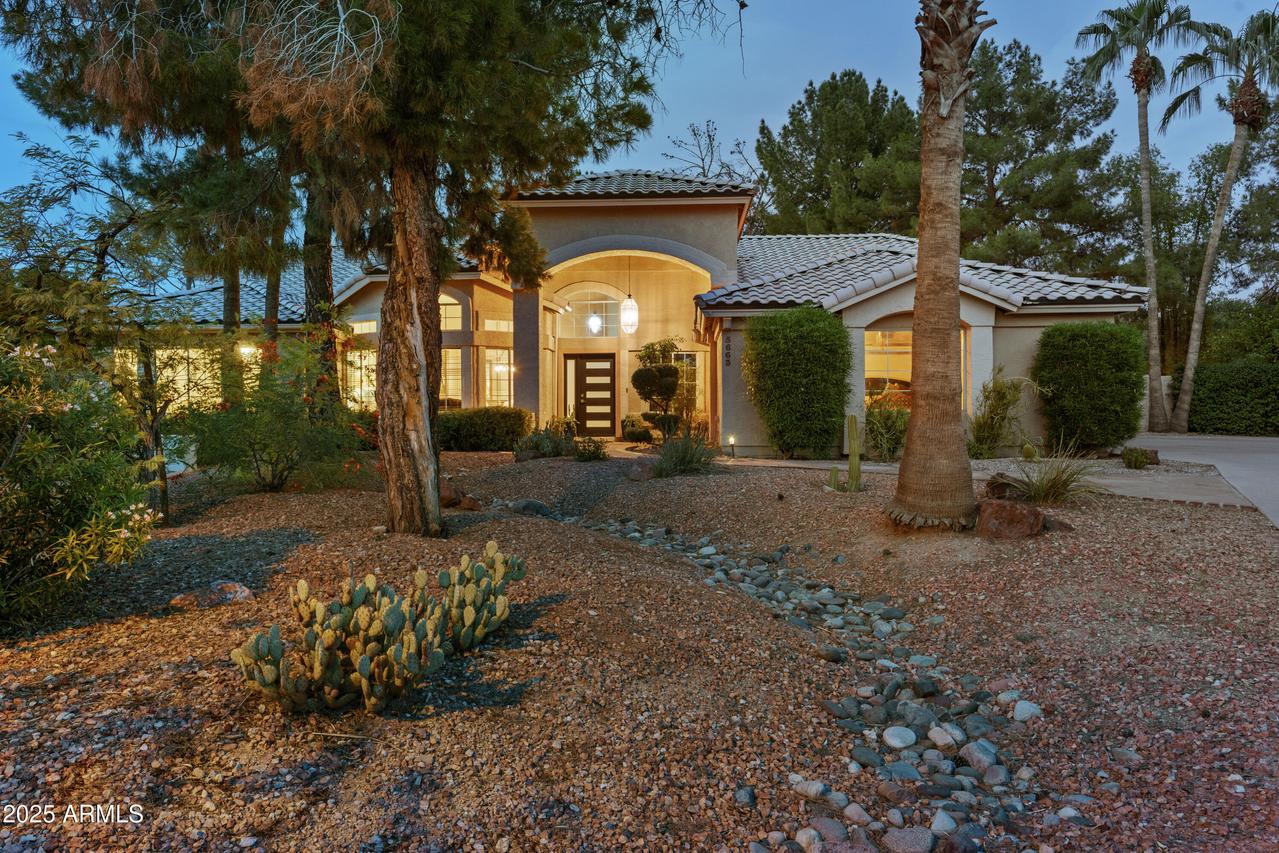
Photo 1 of 57
$1,100,000
Sold on 10/14/25
| Beds |
Baths |
Sq. Ft. |
Taxes |
Built |
| 5 |
3.50 |
4,308 |
$5,515 |
1991 |
|
On the market:
21 days
|
View full details, photos, school info, and price history
Spacious, custom, basement home in a gated Chandler community! Beautifully remodeled kitchen w/ solid surface counters on Pecan Shaker cabinets. So much flexibility in this this 5-bed, 3.5 bath home w/3-car+ garage & rare basement on an oversized, private cul-de-sac lot. So much storage!! The versatile floor plan easily functions as a traditional home w/ multiple living areas, or as a multi-generational layout that allows a private wing for extended family. Main level with split master suite, updated spa-like bath & walk-in closet, & two spacious secondary bedrooms connected by Jack-and-Jill bath. Other rooms include formal dining rm, living rm, family rm w/ fireplace & beautifully updated kitchen with large island, modern appliances, bar seating, eat-in dining, and direct access to .... outdoor living areas. Wood flooring adds warmth and elegance throughout. The fully finished basement expands the living space with 2 additional bedrooms, a second family room w/fireplace, & a versatile bonus room w/ two large storage rooms�perfect for a media room, office, craft space, or guest suite. The laundry room with even more and utility sink. Garage includes an oversized storage room ideal for tools or hobbies. The backyard is an entertainer's dream with a large diving pool featuring new Pebble Tec in 2025, built-in BBQ, outdoor fireplace, multiple patios, and a sport court, plus mature pine and citrus trees and an RV gate with space for recreational toys. Additional updates include a new HVAC system (2016) and a newer roof (2014). Award-winning Kyrene school district.
Listing courtesy of Michael Barron & Jill Hamilton, West USA Realty & West USA Realty