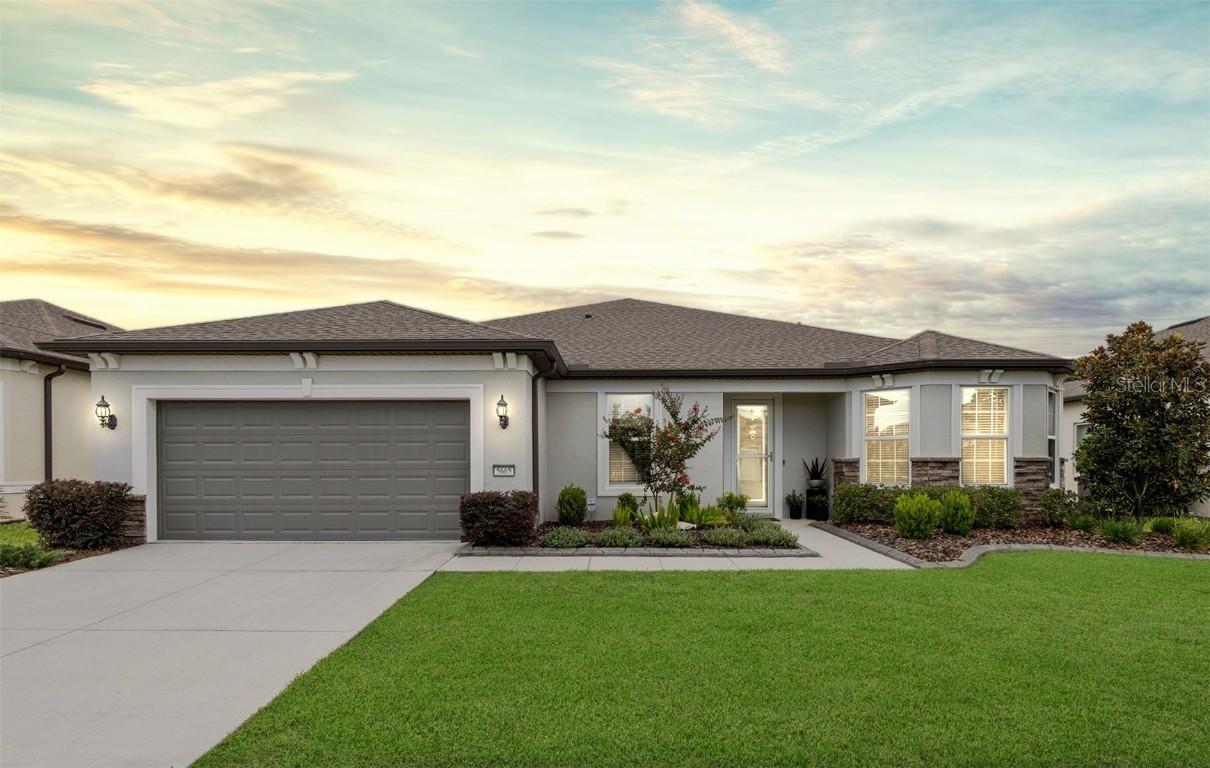
Photo 1 of 1
$485,000
Sold on 10/14/25
| Beds |
Baths |
Sq. Ft. |
Taxes |
Built |
| 2 |
2.10 |
2,295 |
$6,016.56 |
2021 |
|
On the market:
48 days
|
View full details, photos, school info, and price history
Experience effortless resort-style living in this beautifully appointed Stardom model—featuring 2 bedrooms, 2.5 baths, and a versatile Den—set on a premium lot with serene, unobstructed green space views. Nestled on a quiet, no-through-traffic street in the Wellington neighborhood of Stone Creek, this nearly 2,300-square-foot home offers thoughtfully designed living in a gated 55+ golf course community known for its exceptional amenities and vibrant lifestyle. This stunning home features a unique split floorplan with two spacious primary suites, each offering privacy and a peaceful retreat, and a flexible den adding versatile space ideal for a home office, creative hobby room, or a quiet reading nook. The well-appointed open-concept layout is enhanced by high ceilings, LED downlighting, luxury vinyl plank flooring, and a striking double tray ceiling in the gathering room that adds architectural elegance. Every detail in this home—from the lighting to the layout—has been curated to create a warm, welcoming environment that feels both refined and livable. Expansive 15-foot-wide retractable sliding glass doors flood the living area with natural light and create a seamless indoor-outdoor connection to the spacious sunroom—complete with all-season sliding windows, screens, and ambient LED downlighting. Just beyond, a separate screened-in birdcage lanai offers the perfect retreat for morning coffee or evening relaxation, surrounded by peaceful nature views. The gourmet kitchen is a true showpiece, where form meets function in grand style. Anchored by a nearly 12-foot island, it features gleaming granite countertops, a full-height tiled backsplash, and 42” cabinetry with lower pull-out drawers for seamless organization. Built-in KitchenAid appliances—including a vented range hood and dual full-size ovens—elevate culinary possibilities, while the spacious walk-in pantry ensures every ingredient has its place. The primary owner’s suite is a serene sanctuary, where a trio of windows frames peaceful views of nature, and a generous walk-in closet provides optimal storage space. The spa-inspired ensuite features a granite-topped dual-sink vanity, a large Roman-style shower adorned with glass tile accents, and a transom window that bathes the space in natural light. Designed for everyday comfort and convenience, this home offers generous storage throughout—from the oversized laundry room and coat closet to a utility room with space for an additional refrigerator. Smartly designed extras include a built-in workspace in the gathering room, a practical mud room for daily routines, a fully fenced backyard, and an extended garage with space for hobbies, storage, or a golf cart. CAT 6 wiring and additional electrical outlets have been strategically added throughout, enhancing connectivity and everyday ease. Step beyond this thoughtfully designed home into a vibrant community where every day feels like a retreat. With 24/7 gated security, Stone Creek offers peace of mind and a lifestyle rich in comfort and connection. Enjoy resort-style amenities including heated pools, a full-service spa, pickleball, tennis, and bocce. A dedicated lifestyle team curates engaging events, while the nearby golf course, pro shop, and on-site restaurant provide the perfect setting to unwind and socialize. Make your move today and experience an ideal blend of elegance and active living.
Listing courtesy of Anthony Alfarone, REAL BROKER LLC - OCALA