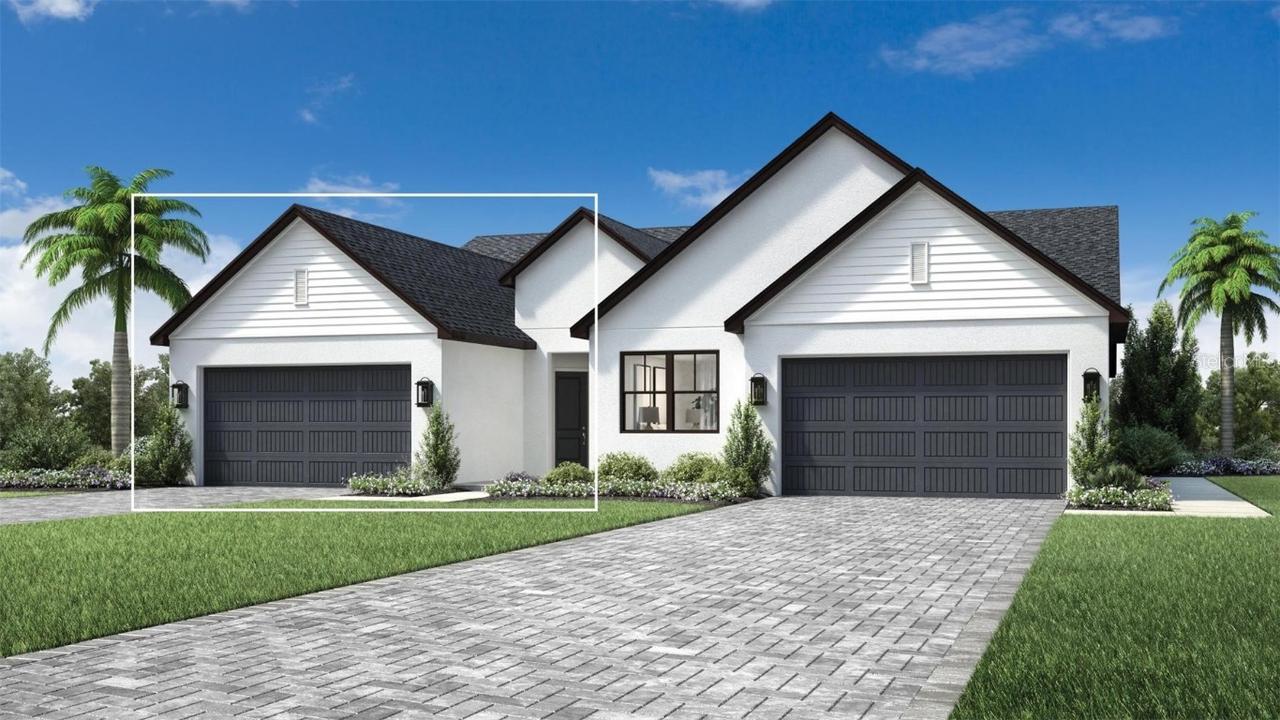
Photo 1 of 4
$373,000
| Beds |
Baths |
Sq. Ft. |
Taxes |
Built |
| 2 |
2.00 |
1,601 |
$2,914 |
2025 |
|
On the market:
77 days
|
View full details, photos, school info, and price history
The Dunlin home design offers an elegant and convenient single-story floor plan. From a generous porch, the foyer flows past a versatile flex room into the beautiful main living space, including a casual dining area, and a great room with an elegant tray ceiling. Lovely sliding doors lead to a stunning covered lanai, perfect for entertaining. The l-shaped kitchen features a spacious center island with breakfast bar, a useful pantry cabinet, and plenty of cabinet and counter space. Retreat to the secluded primary bedroom, enhanced by a tray ceiling, a walk-in closet, and a serene bath with a dual-sink vanity, a luxe shower, and a private water closet. A charming secondary bedroom is located close to a full hall bath. Other highlights include an everyday entry, centrally located laundry, and extra storage throughout.
Listing courtesy of Angela Ashworth & Lara Fuertes Fantauzzi, TAMPA TBI REALTY LLC & TAMPA TBI REALTY LLC