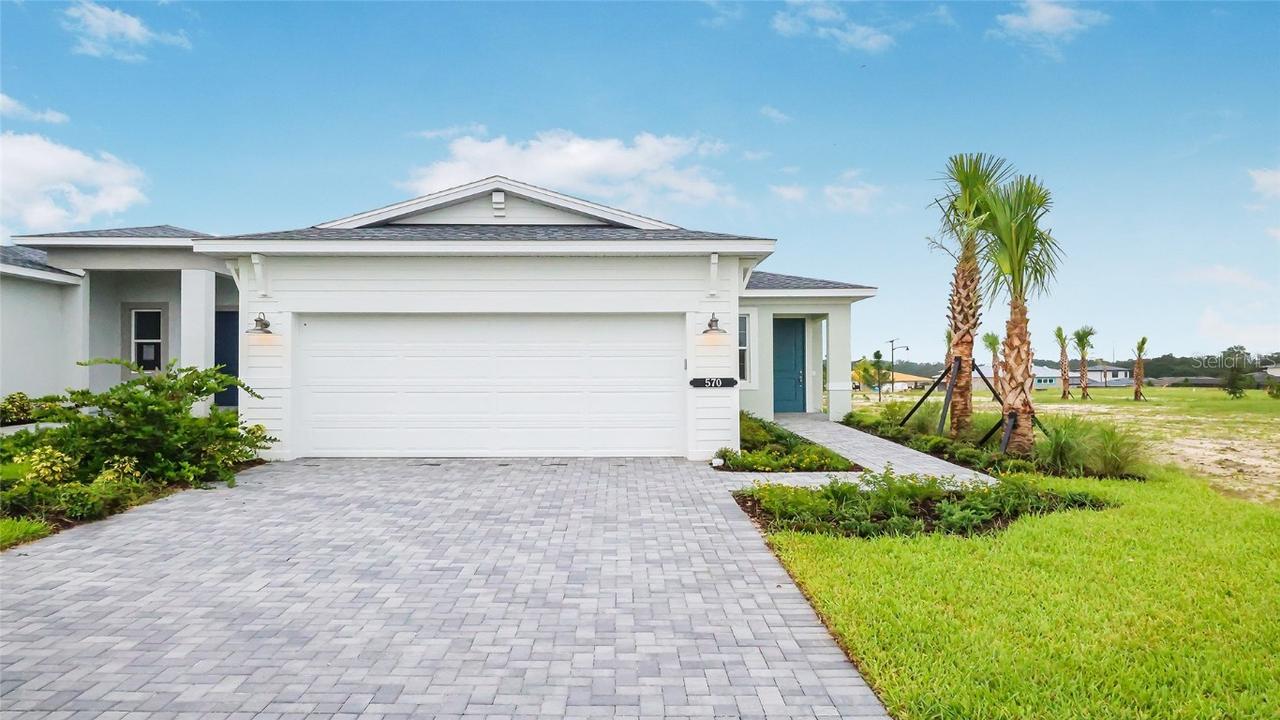
Photo 1 of 84
$419,990
| Beds |
Baths |
Sq. Ft. |
Taxes |
Built |
| 2 |
2.00 |
1,434 |
0 |
2025 |
|
On the market:
96 days
|
View full details, photos, school info, and price history
One or more photo(s) has been virtually staged. Until Feb 15, get all allowable Closing Costs paid by Seller up to 6% . Other incentives also available. MOVE-IN READY. Cresswind at Hammock Oaks, a new active 55+ community by Kolter Homes, is situated in Lady Lake, FL, famously known as the “home of lakes and sunshine.” Located near The Villages the community is only minutes from Leesburg and convenient to Orlando. This gated community in Central Florida features Cresswind's national award-winning "Set Yourself FREE" lifestyle program based on the cornerstones of Fitness, Relationships, Education and Entertainment. The resident-only clubhouse with a state-of-the-art fitness center and offers 55+ neighbors a place to gather and participate in social activities facilitated by a full-time Lifestyle Director. Outdoor amenities will include pickleball & tennis courts, walking trails, resort-style pool and spa, pool, event and entertainment areas.
Introducing the Ana Floor Plan, a beautifully crafted new construction home designed to fit a wide range of lifestyles. Located in a secure, gated community, this modern 2-bedroom, 2-bath residence includes a flexible Flex Room and a spacious attached 2-car garage—making it an ideal choice for buyers seeking comfort, security, and contemporary design in a thriving neighborhood.
As you arrive, the inviting front porch offers charming curb appeal and a tranquil space to welcome guests or relax outdoors. Step inside to experience an open-concept design, where luxury vinyl plank flooring flows seamlessly throughout the main living areas, providing both durability and on-trend style. The centerpiece of this home is the chef-inspired kitchen, outfitted with frameless European-style cabinets, a deep cabinet above the refrigerator, expanded pot and pan drawer storage, and upgraded large cabinet crown molding. Home chefs will love the upgraded slide-in natural gas range, luxury 3cm quartz countertops, and artisan tile backsplash, creating the perfect environment for meal preparation and entertaining. The large kitchen island connects effortlessly to the Great Room, fostering a sense of unity and allowing for easy gatherings with friends and family.
The thoughtfully designed split-bedroom layout ensures privacy for both the owner’s suite and the secondary bedroom, making this floor plan perfect for families, couples, or those who frequently host guests. The owner’s suite is a peaceful retreat, featuring an expansive closet and a luxurious bathroom with a frameless shower enclosure, upgraded pebble tile shower floor, and brushed nickel plumbing fixtures. Tile-to-ceiling showers and high-quality materials in both bathrooms add an extra touch of sophistication and comfort.
The versatile Flex Room offers endless possibilities, easily transforming into a home office, formal dining area, fitness studio, or additional guest room to meet your changing needs. Laminate wood plank flooring continues into the Flex Room and owner’s suite, while upgraded carpet in Bedroom 2 ensures comfort underfoot.
Outdoor living is an extension of the home with a covered lanai that’s perfect for year-round enjoyment—whether you’re hosting alfresco dinners, relaxing with a book, or grilling with the dedicated natural gas line. Energy-efficient features such as the exterior tankless water heater provide continuous hot water and cost savings. The attached 2-car garage ensures secure parking and ample storage for vehicles, tools, or recreational equipment.
Listing courtesy of Bill Maltbie, MALTBIE REALTY GROUP