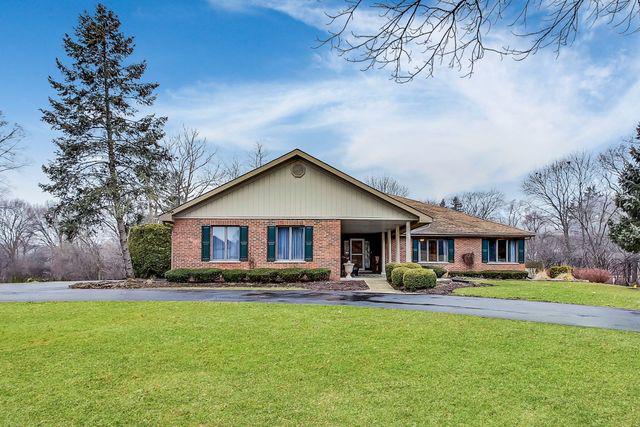
Photo 1 of 1
$625,000
Sold on 4/30/19
| Beds |
Baths |
Sq. Ft. |
Taxes |
Built |
| 4 |
3.10 |
6,000 |
$16,539.15 |
1987 |
|
On the market:
33 days
|
View full details, photos, school info, and price history
A circle driveway and large front porch welcome you to this desirable ranch home with open floor plan. Large living room with fireplace, volume ceiling, and hardwood flooring opens to expansive deck. Office with built-ins and hardwood flooring. Updated kitchen features granite counters, stainless steel appliances, island with cooktop, breakfast area, and opens to another large deck. Master suite complete with updated master bath includes double sink, soaking tub, and separate shower. Two additional bedrooms are served by a hall bath. Full walk-out basement is partially finished with exercise area, large recreation area with fireplace, fourth bedroom, and full bath. There is a gas generator for essential electrical needs in case of a power outage. Two decks and a two-car side load garage.
Listing courtesy of Suzanne Luby, @properties Christie's International Real Estate