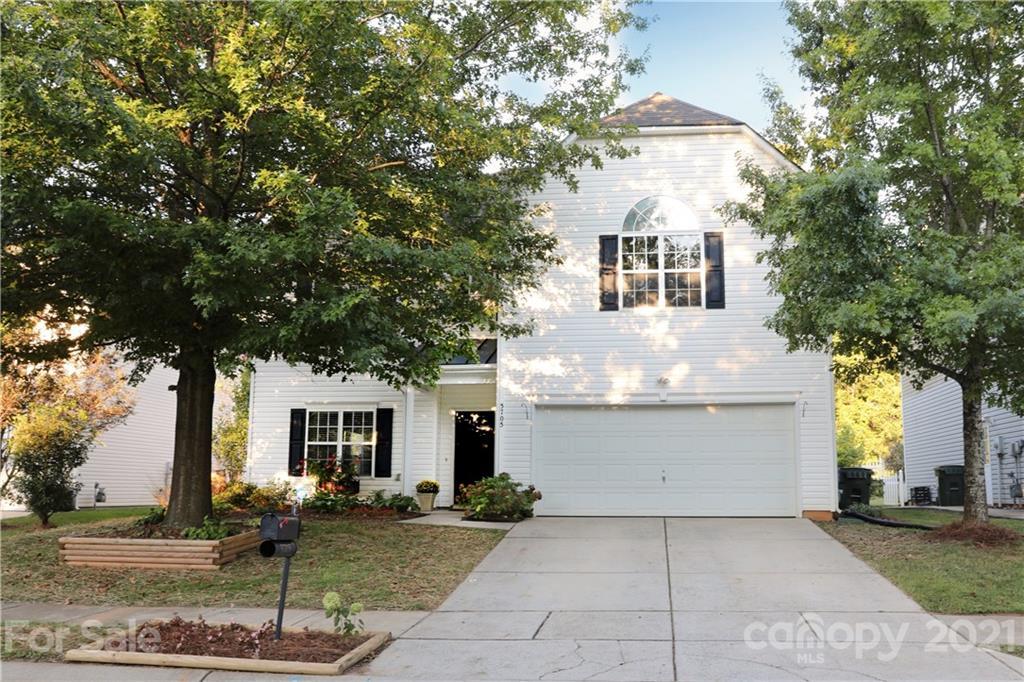
Photo 1 of 1
$430,000
Sold on 11/23/21
| Beds |
Baths |
Sq. Ft. |
Taxes |
Built |
| 6 |
2.10 |
3,325 |
0 |
2006 |
|
On the market:
46 days
|
View full details, photos, school info, and price history
Spacious, open floor plan backing to HOA-owned green space on a cul-de-sac in Matthews -- perfect for entertaining! Huge open kitchen with island features pantry, solid surface counters, tile backsplash, and stainless appliances. Hardwoods on main level, except main level bedroom currently used as office. Great flow of living space as the family room with wood burning fireplace is at the center of the main level and open to the dining room, living room, & kitchen. Upgraded full glass rear door leads to patio and yard with room to enjoy the outdoors! Upstairs boasts 5 large bedrooms. Beautiful Primary bedroom upstairs includes updated Primary bath with expanded tile shower, double sink vanity, garden tub, tile floor, and walk-in closet. Secondary bath with oversized vanity and newly upgraded LVP floor. Walking distance to neighborhood amenities including fields, green space, & playground! Transferable termite bond. Security System. Just 5 miles to downtown Matthews & 6 miles to Waverly!
Listing courtesy of Michelle Eubank, Wellspring Realty, Inc