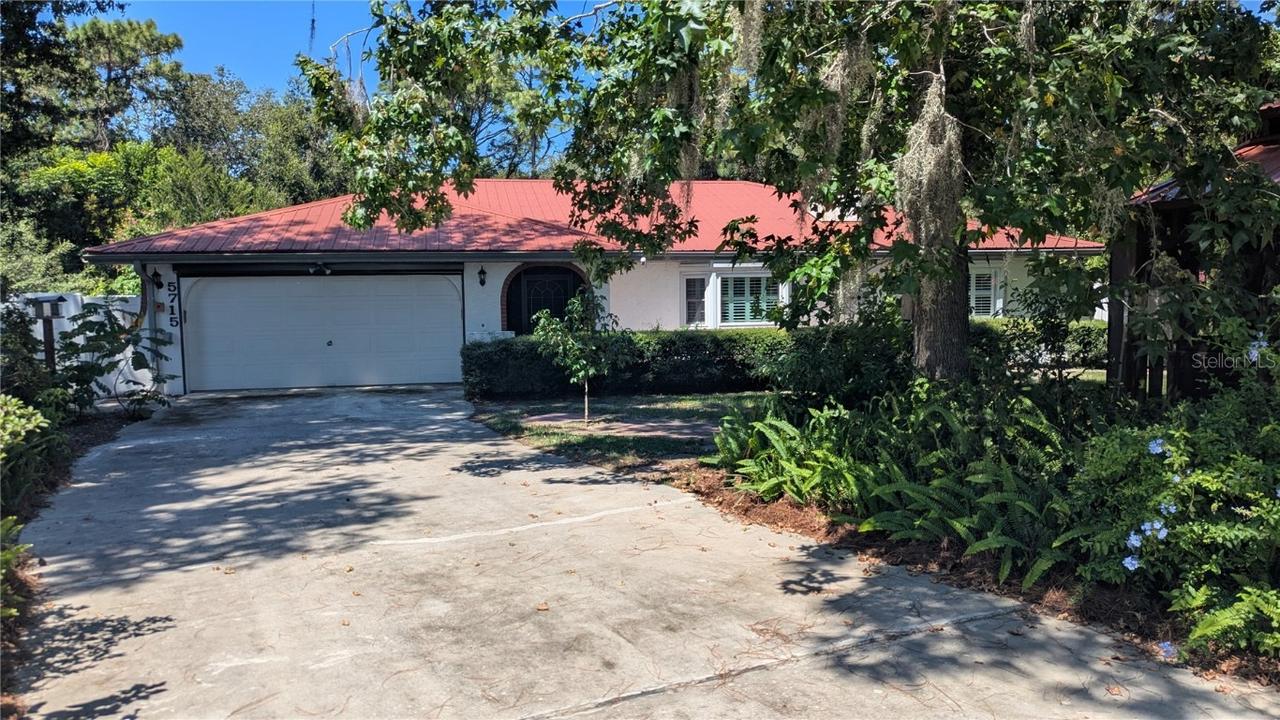
Photo 1 of 1
$255,000
Sold on 11/21/25
| Beds |
Baths |
Sq. Ft. |
Taxes |
Built |
| 3 |
2.00 |
1,627 |
$818.85 |
1986 |
|
On the market:
65 days
|
View full details, photos, school info, and price history
This charming 3-bedroom, 2-bathroom home with a 2-car garage is nestled in the highly sought-after Connell Heights subdivision. This property is a true hidden gem, perfectly combining flexible living spaces with an expansive, private outdoor retreat. The home boasts a well-designed 1,627 SF split floor plan. The layout features a family room to one side of the kitchen and a dining area on the other. Enjoy cozy evenings by the wood-burning fireplace in the front living room. You'll appreciate the numerous recent updates that offer peace of mind and energy efficiency: New HVAC (2023), New Water Heater (2022), Double-Pane Windows installed in 2019 & 2021, Plantation Shutters throughout, Long-lasting Metal Roof installed in 2001. Outside, the generous .63-acre parcel is surrounded by beautiful, lush landscaping for exceptional privacy. The front yard is fully fenced and features a screened gazebo, perfect for relaxing with a book or enjoying your morning coffee. The backyard is truly expansive and includes a very large screen-enclosed porch, extending your living space outdoors. The yard also features a small fenced area, ideal for your furry friends, and a storage shed for all your gardening tools and toys. This property is ready for its next chapter—bring your personal style and vision to make this incredible house your forever home!
Listing courtesy of John Maisel, ACTIVE AGENT REALTY LLC