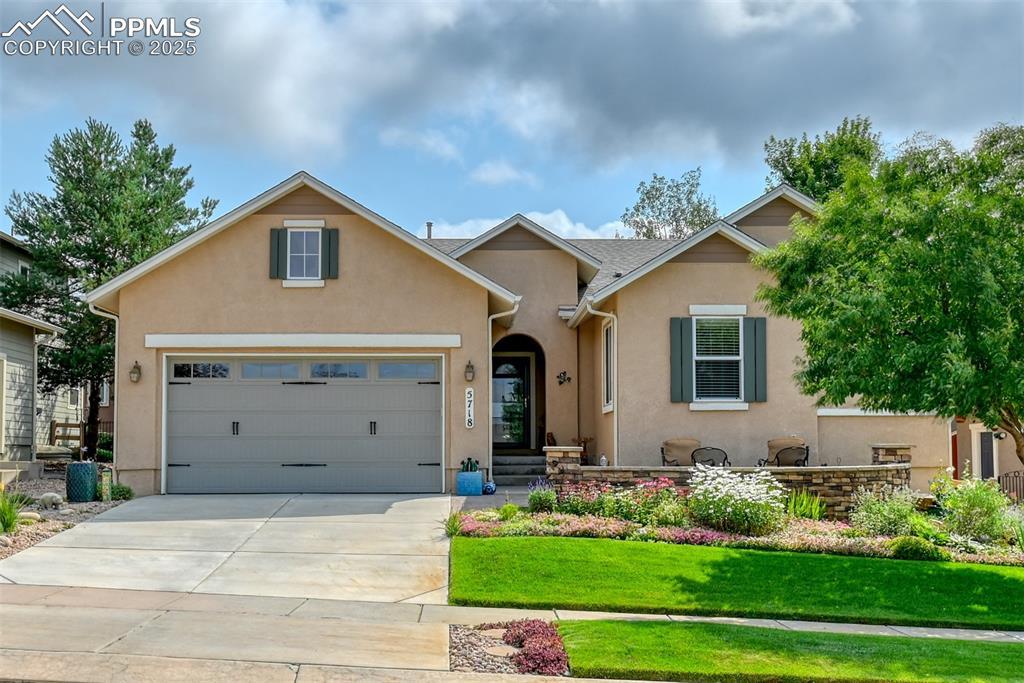
Photo 1 of 47
$655,000
Sold on 12/03/25
| Beds |
Baths |
Sq. Ft. |
Taxes |
Built |
| 4 |
3.10 |
4,145 |
$3,073 |
2006 |
|
On the market:
121 days
|
View full details, photos, school info, and price history
Spacious and upgraded ranch-style former model home in the desirable Wolf Ranch community. This 4-bed, 4-bath home offers over 4,100 finished square feet including a full basement with media room, large family room, and wet bar. The main level showcases a functional open layout with high ceilings, 6-panel doors, and rich natural light. The kitchen is a standout with newer KitchenAid appliances, solid-surface counters, a center island, double oven, cooktop, pantry, and built-in desk.
The primary bedroom features a 5-piece bath and walk-in closet. Also on the main level: a guest suite with private bath, formal dining room, home office with French doors, and laundry room. Upgrades throughout include crown molding, built-in speakers, radon system, newer roof (2023), Pella doors, and a fully finished garage with epoxy floors and a 240V Level 2 EV charger.
Relax outdoors on either the front or rear patio, surrounded by professionally maintained landscaping. Conveniently located near parks, trails, and across from the community pavilion—an ideal spot to enjoy Wolf Ranch events.
Listing courtesy of Kathy Stenberg, Springs Lifestyles Real Estate Inc.