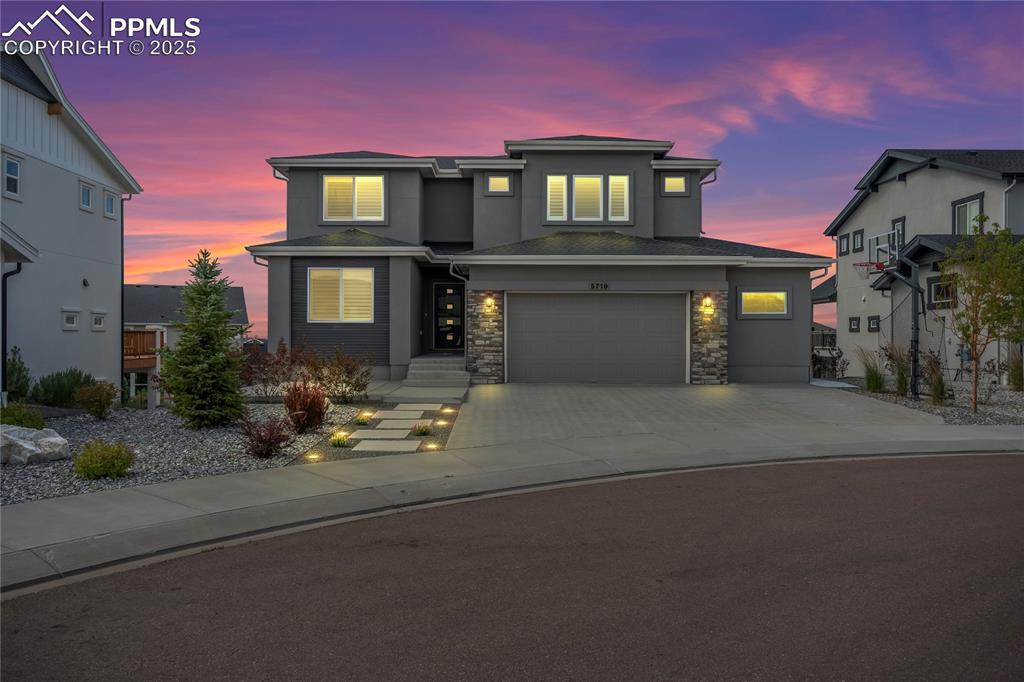
Photo 1 of 50
$840,000
Sold on 10/14/25
| Beds |
Baths |
Sq. Ft. |
Taxes |
Built |
| 6 |
4.00 |
4,280 |
$5,713 |
2021 |
|
On the market:
75 days
|
View full details, photos, school info, and price history
Modern Elegance Meets Intentional Design in Wolf Ranch. Tucked in a quiet cul-de-sac, this 6-bed, 4-bath Roybridge floor plan offers over 4,300 sq ft of elegant living with a bonus flex room—perfect as a gym, office, or possible 7th bedroom. The open-concept layout features soaring ceilings, sun-filled spaces, and a gourmet kitchen with Bosch appliances, pot filler, vent hood, and large island. The main-level primary suite is a private retreat with spa-inspired en suite, custom walk-in closet, and patio access.
Enjoy a thoughtfully designed, low-maintenance backyard with putting green, wood-burning fireplace, and extended deck with mountain views—perfect for entertaining or relaxing. A finished walk-out basement adds 2 bedrooms, a full bath, and large rec space.
Upstairs, a cozy loft, two additional bedrooms, and a shared Jack-and-Jill bathroom offer a private space for guests or kids. A main-level guest suite and full bath provide privacy for visitors or in-laws. The oversized 2.5-car tandem garage and mudroom offer extra storage and function.
This home is loaded with upgrades including Jellyfish exterior lighting, extended composite decking, spa bath features, custom closets, and more—all designed to simplify daily living and enhance comfort.
Located in sought-after Wolf Ranch, this home is steps from trails, dog park, parks, and community gathering areas. With a community-oriented neighborhood, beautifully maintained surroundings, and access to D20 schools, it’s a lifestyle as much as a home. Whether hosting a gathering or enjoying quiet mornings on the porch, this home offers the perfect blend of luxury, warmth, and efficiency.
Listing courtesy of Jasmine Brown, Keller Williams Clients Choice Realty