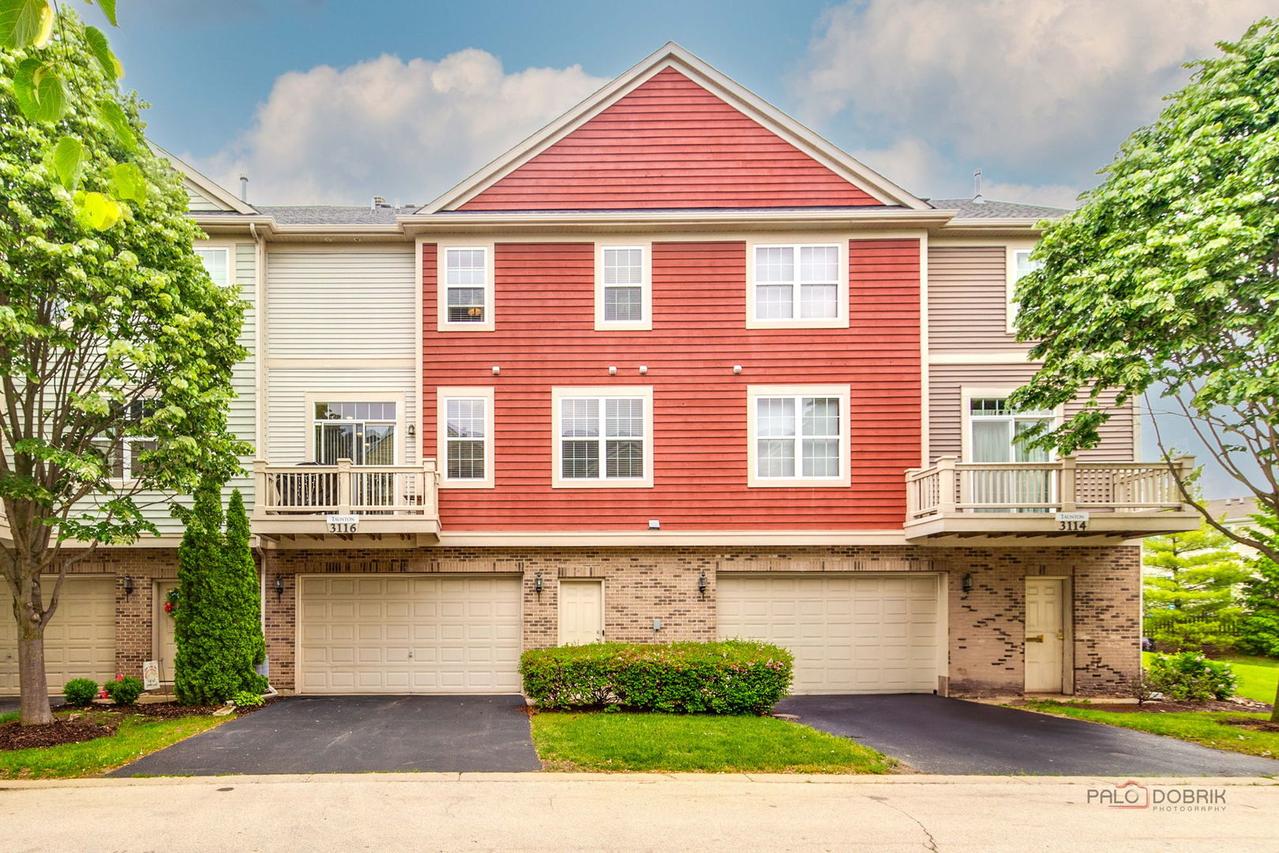
Photo 1 of 32
$317,500
Sold on 10/06/25
| Beds |
Baths |
Sq. Ft. |
Taxes |
Built |
| 3 |
2.10 |
2,655 |
$6,826 |
2005 |
|
On the market:
81 days
|
View full details, photos, school info, and price history
Welcome to this bright and beautifully updated 2-bedroom townhome with a versatile loft, tucked away in the sought-after Providence community. From your private entrance, step into an open-concept living space filled with natural light, featuring a modern kitchen with granite countertops, stainless steel appliances, and ample storage space in the form of cabinets. Upstairs offers two spacious bedrooms, a full bath, and a cozy loft area that's perfect for working from home, a guest space, or simply relaxing. The finished lower level gives you even more flexibility - create a media room, bedroom, workout space, or playroom to suit your lifestyle. You'll love the private balconies, in-unit laundry, attached 2-car garage, and fresh neutral finishes throughout, making it easy to move in and make it your own. With exterior maintenance taken care of by the association, you can enjoy truly low-maintenance living and focus on what matters most. Conveniently located close to I-90, shopping, parks, and restaurants - everything you need is just minutes away. This is a home where comfort meets convenience - see it today!
Listing courtesy of Svetlana Oleinik, HomeSmart Connect