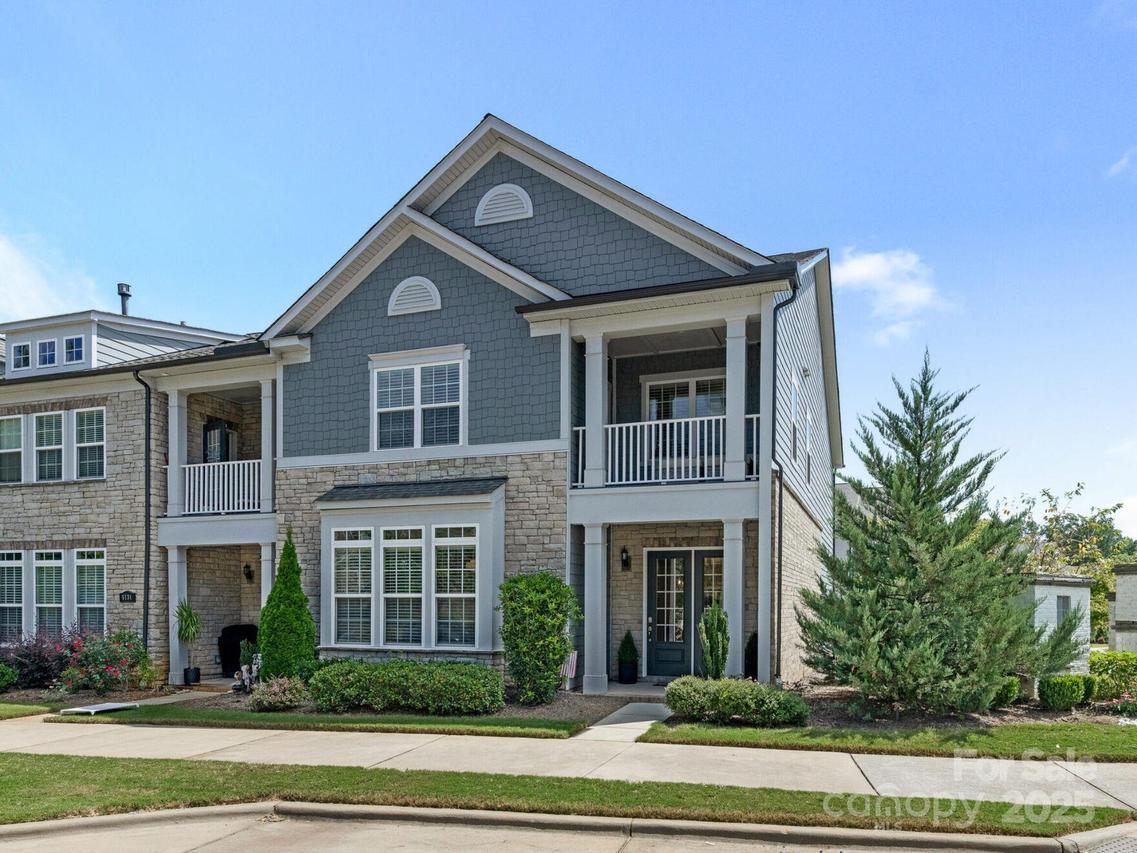
Photo 1 of 25
$709,200
Sold on 11/03/25
| Beds |
Baths |
Sq. Ft. |
Taxes |
Built |
| 3 |
3.10 |
2,563 |
0 |
2020 |
|
On the market:
53 days
|
View full details, photos, school info, and price history
Beautifully designed end-unit townhome in Providence Village by John Wieland. Every detail has been thoughtfully curated, with no expense spared on designer upgrades and luxurious finishes. The chef’s kitchen showcases to-the-ceiling white cabinetry with glass-front accents, quartz countertops, stainless steel appliances, and a stunning tile backsplash. It seamlessly flows into the living room, where you’ll find custom built-ins, a gas fireplace, and elegant coffered ceilings. The primary suite is a true retreat with hardwood floors, tray ceiling with shiplap accents, and a spacious sitting area. The spa-inspired bath offers dual quartz-topped vanities, a large soaking tub, walk-in shower with tile surround, built-in bench, and semi-frameless glass door. Two walk-in closets provide generous storage. Secondary bedrooms feature hardwood floors and private en-suite baths, each with quartz vanities and beautifully tiled showers. Meticulously maintained and move-in ready, this home blends elegance, comfort, and convenience. Walkable to the wonderful shops and restaurants of Waverly!
Listing courtesy of Sara Yorke, Corcoran HM Properties