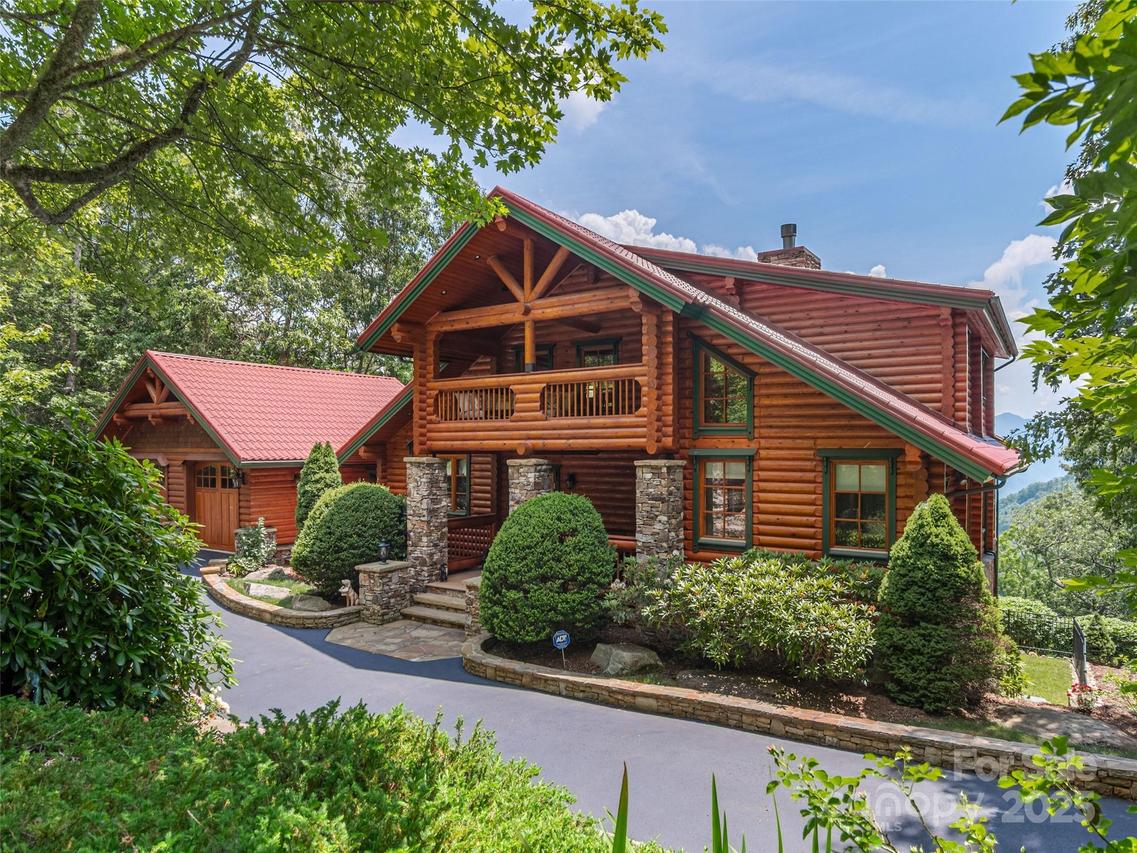
Photo 1 of 48
$1,975,000
| Beds |
Baths |
Sq. Ft. |
Taxes |
Built |
| 3 |
3.20 |
4,091 |
0 |
2007 |
|
On the market:
173 days
|
View full details, photos, school info, and price history
Discover this breathtaking Honka log home of Scandinavian design & precision nestled atop Maggie Valley in gated Laurel Heights. At 4800' elevation, enjoy cool temps and unparalleled long-range views from countless windows. Each of the three luxurious primary suites is a private retreat, boasting spacious rooms, walk-in closets and showers, and garden tubs for ultimate relaxation. For the culinary enthusiast, the main level chef's kitchen is seamlessly connected to the great room, which features a towering wall of windows framing magnificent south-facing views. Downstairs you'll find a second full kitchen, dining area, den, and a sprawling primary suite. The rec room/den is a great secondary entertaining space for gatherings. While mountain living fosters relaxation, the versatile upstairs loft serves as an ideal home office(or a spacious fourth sleeping room). Outside, the curated grounds are filled with exceptional, usable spaces to revel in the fresh mountain air.
Listing courtesy of Julie Caricato, Howard Hanna Beverly-Hanks Waynesville