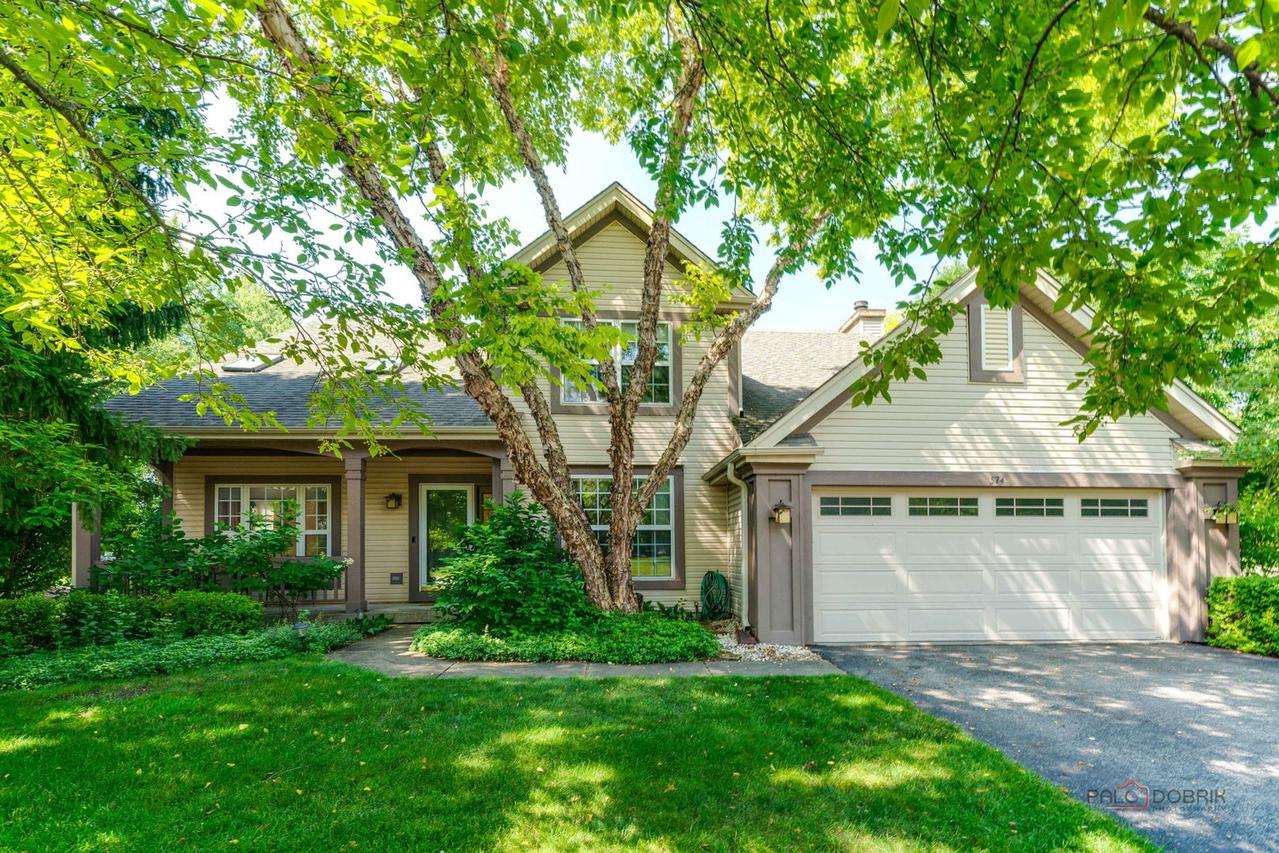
Photo 1 of 30
$475,000
Sold on 8/29/25
| Beds |
Baths |
Sq. Ft. |
Taxes |
Built |
| 3 |
2.20 |
2,692 |
$9,891 |
1993 |
|
On the market:
45 days
|
View full details, photos, school info, and price history
Hot Wauconda home now available. Classic home in a classic neighborhood with mature landscaping and sidewalks. The flexible floor plan provides multiple options for sleep, play and work. Open layout with volume ceilings and a main floor office that could be a 4th bedroom. Living and dining room combination with volume ceilings. Kitchen features plenty of cabinetry, and custom back splash with a center island. There's room for the breakfast table in the bay window and is all accented by hardwood floors. Family room with gas start fireplace and a sliding door out to the deck. Upstairs the primary suite has a large private bathroom with double sinks, separate tub and shower and a large walk in closet. A loft makes a great play room or could be converted for another bedroom. The finished basement has a theater area (leather chairs included!), a bar with bar stools and more space as a play or exercise area and a half bathroom. The outside is a beautiful private oasis with large deck and backs to lush green space and a charming creek. Need space to play? This home is adjacent to a park. Well maintained and ready for its new owners to make it their own.
Listing courtesy of Tami Hamilton, @properties Christie's International Real Estate